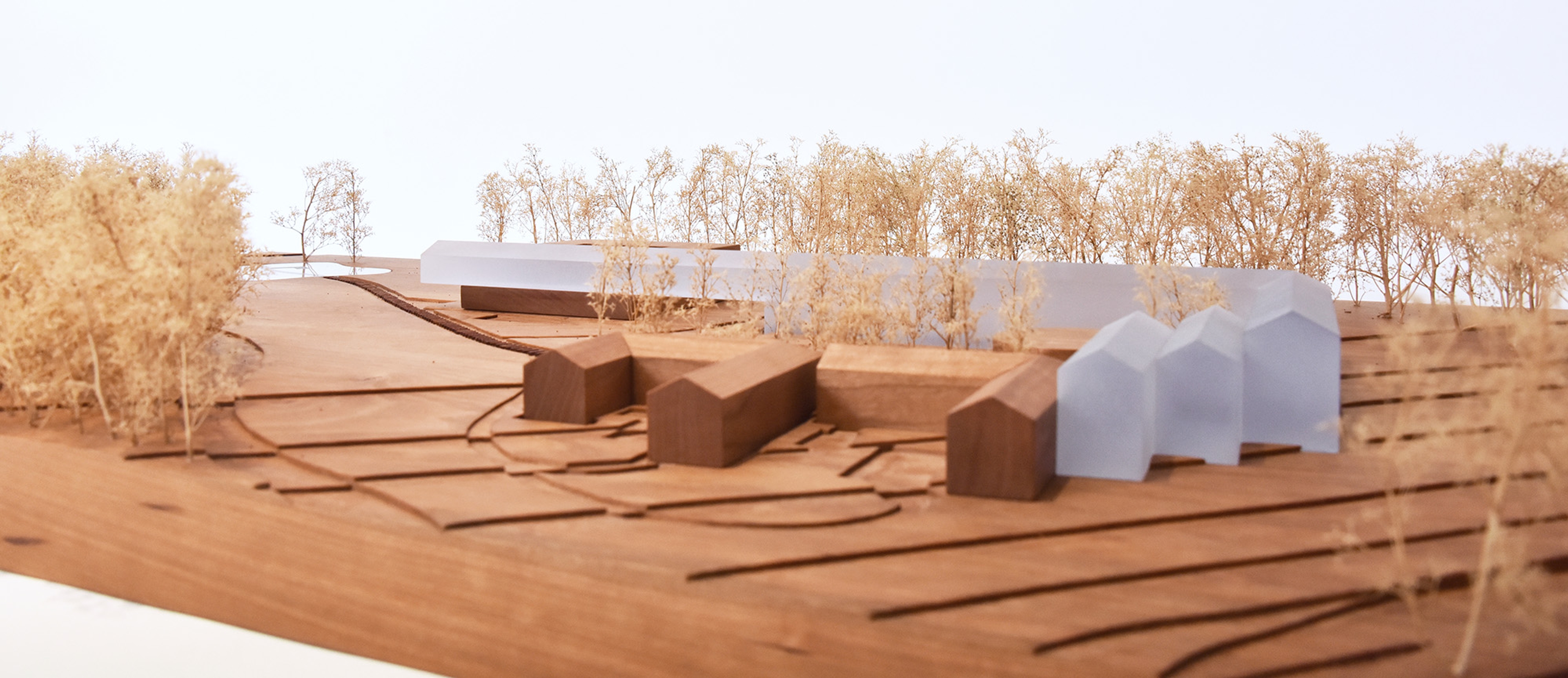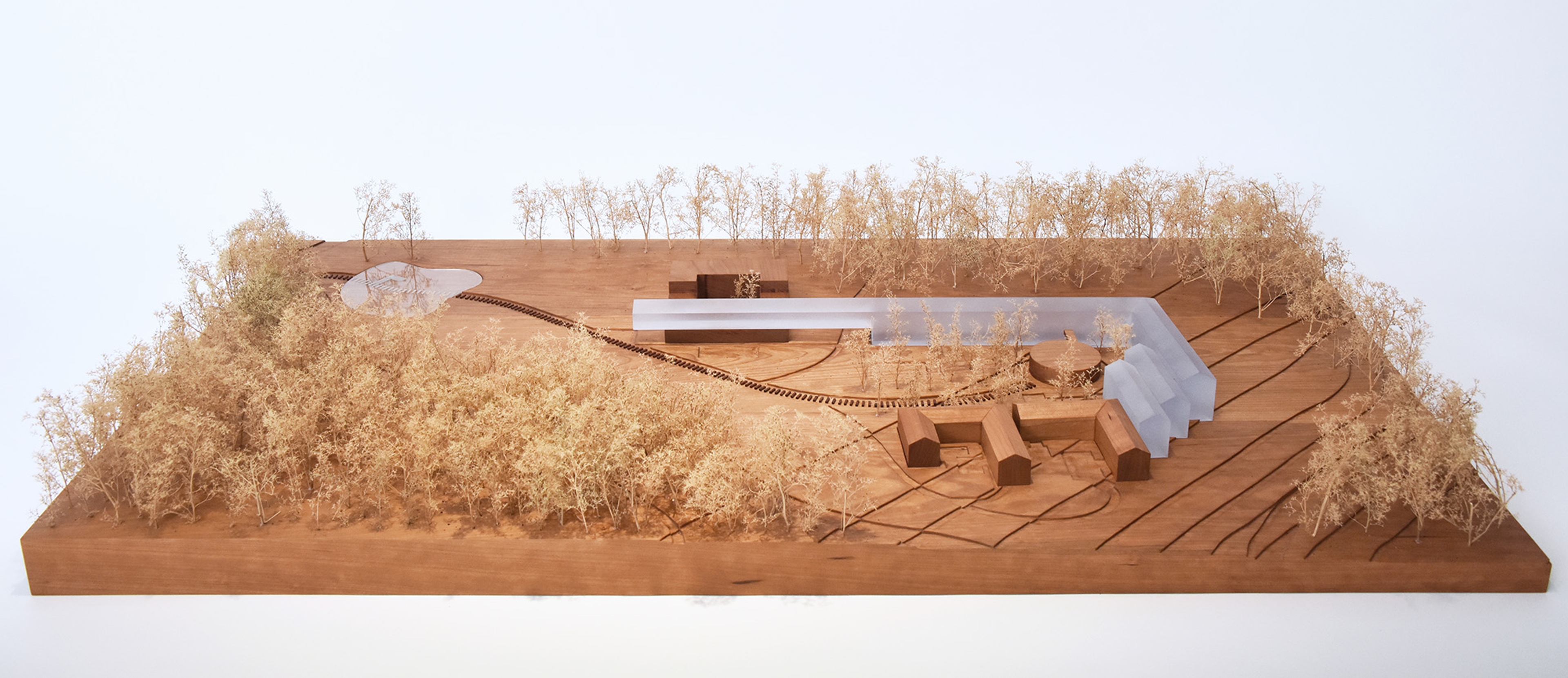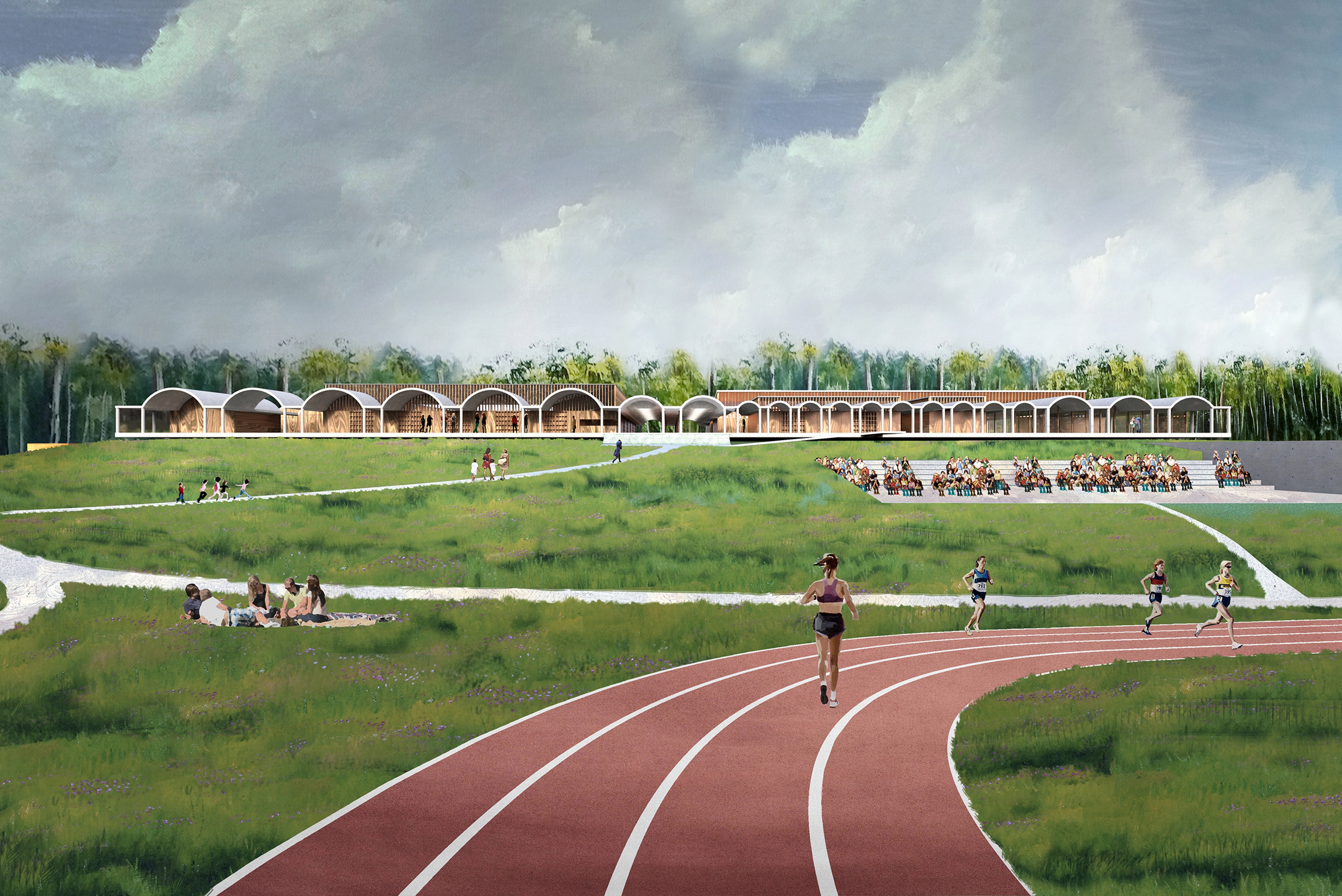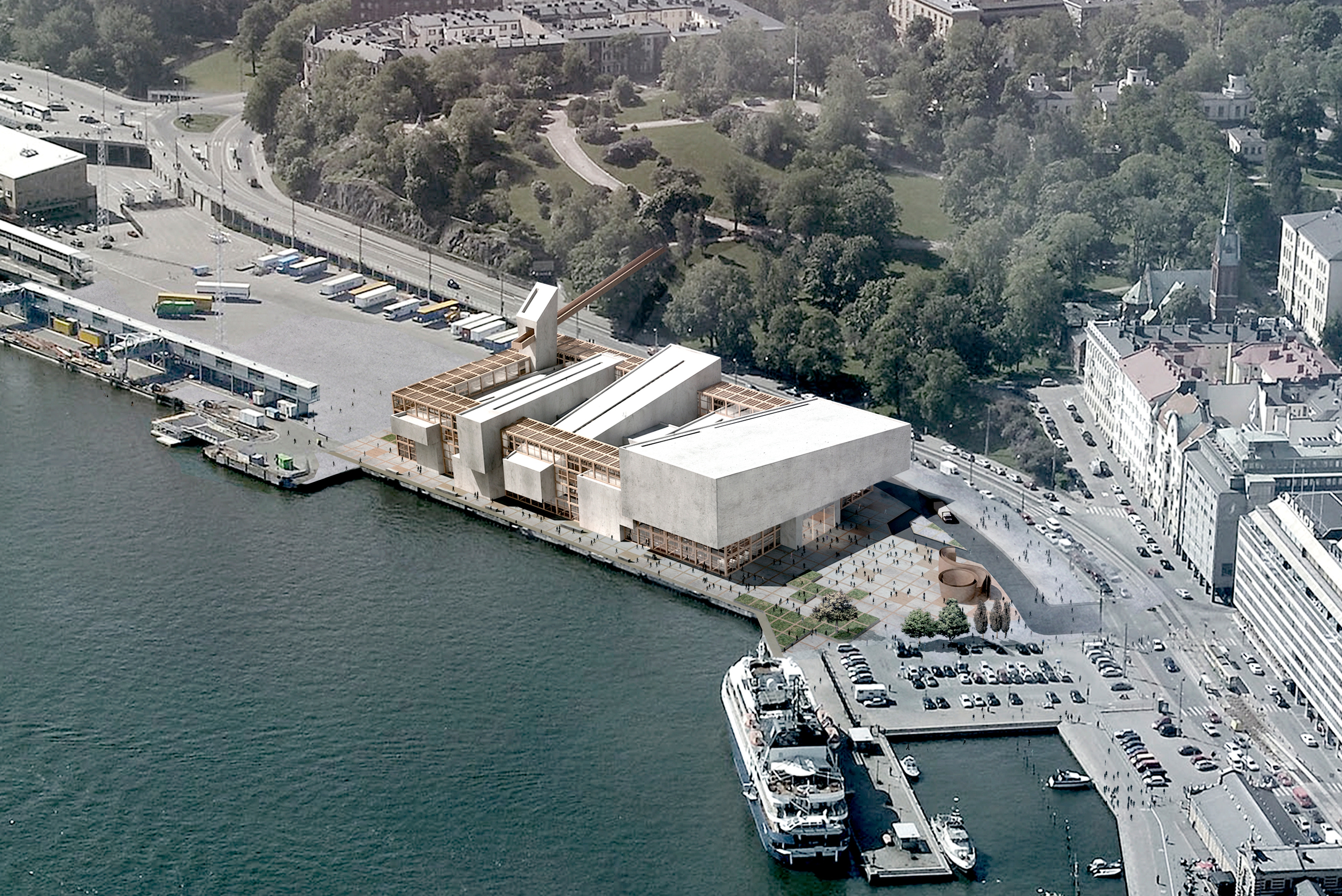The Open Courtyard
Hotel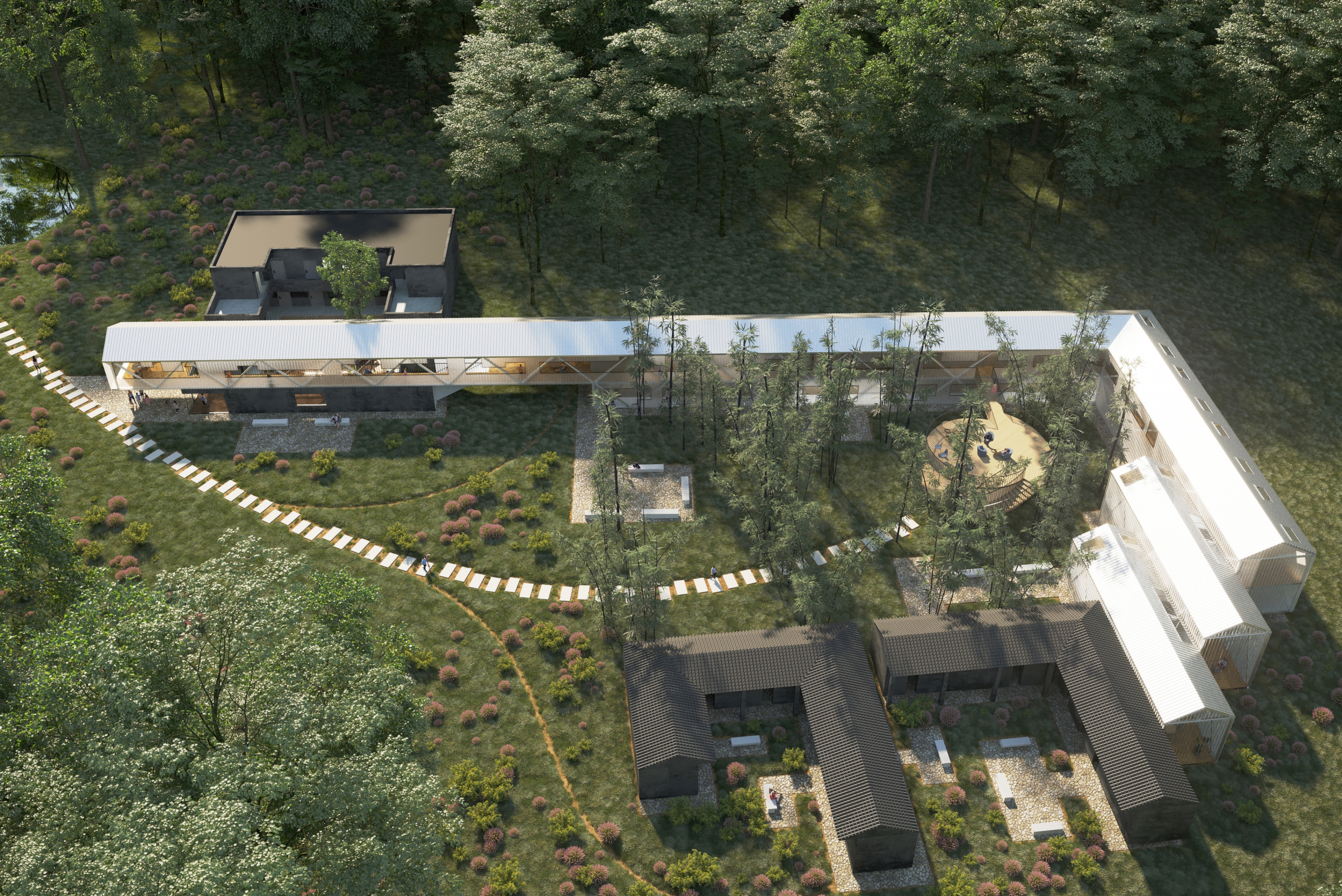
Traditional Linpan settlements consist of a collection of buildings that form mismatched courtyards and in-between spaces, connected by greenery and bamboo trees. Our proposed hotel seeks to enhance this unique spatial condition by connecting the surrounding existing buildings into a single complex, integrating the surrounding landscape with the architecture through gardens and courtyards.
The main approach to the hotel is from the north, where visitors are lead over a water feature through to a generous open lawn. The hotel entrance is clearly marked by cantilevering the new structure over the old Linpan house, which accommodates the hotel reception and restaurant. A central courtyard is formed by the new structure, where tables and chairs spill out to support outdoor dining and gatherings. From the reception, a central stair leads visitors up to the guest rooms, which are distributed throughout the long two-storey bar that connects the existing houses. To the southeast, two terrace houses connect between the new bar and the existing houses, which can be rented out as villas.
As a result of bridging between new and old buildings, new courtyards are formed, allowing visitors to enjoy the scenic landscape. In one of the larger courtyards, a pavilion is introduced surrounded by a bamboo grove similar to the bamboo trees planted around a Linpan house, creating a pleasant microclimate and wind shield. New terraces are created that stretch into the courtyards offering spaces to rest, talk, dine and play mahjong to emphasize the traditional role of the courtyard as the heart of social activities.
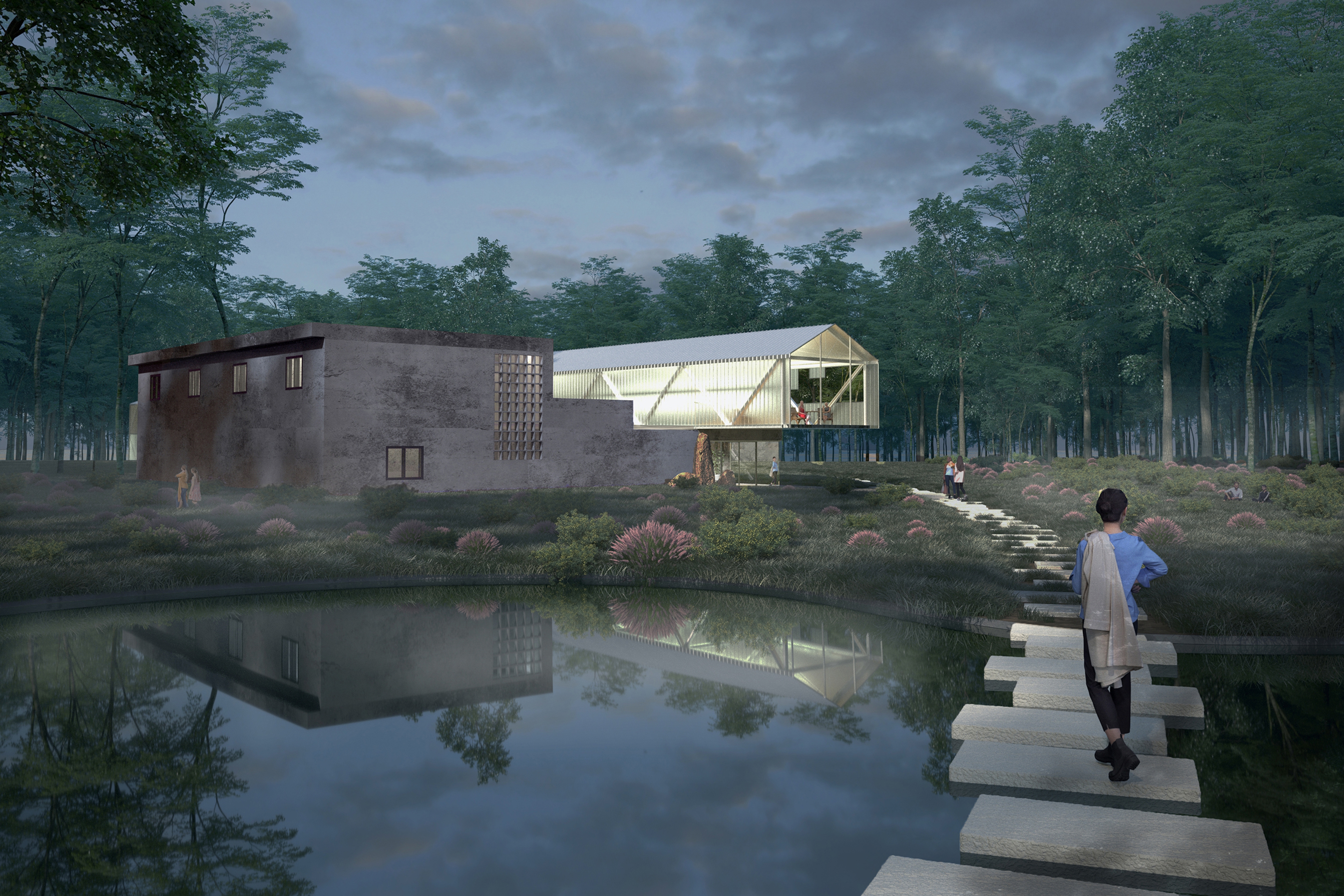
Steel trusses are used both as the load-bearing structure of the walls as well as the pitched roof, making a clear distinction between the old and the new. The difference is further emphasized by the use of a U-channel frosted glass façade. At night, the new volumes stand out as more extroverted, glowing with lights inside in contrast to the solidity of the traditional Linpan houses. Punctured openings in the façade create moments of clear views over the surrounding landscape. DenimX, a sustainable material made from obsolete jeans, is used in furniture and lamps, where flashes of its recognizable denim blue can be seen throughout the space.
