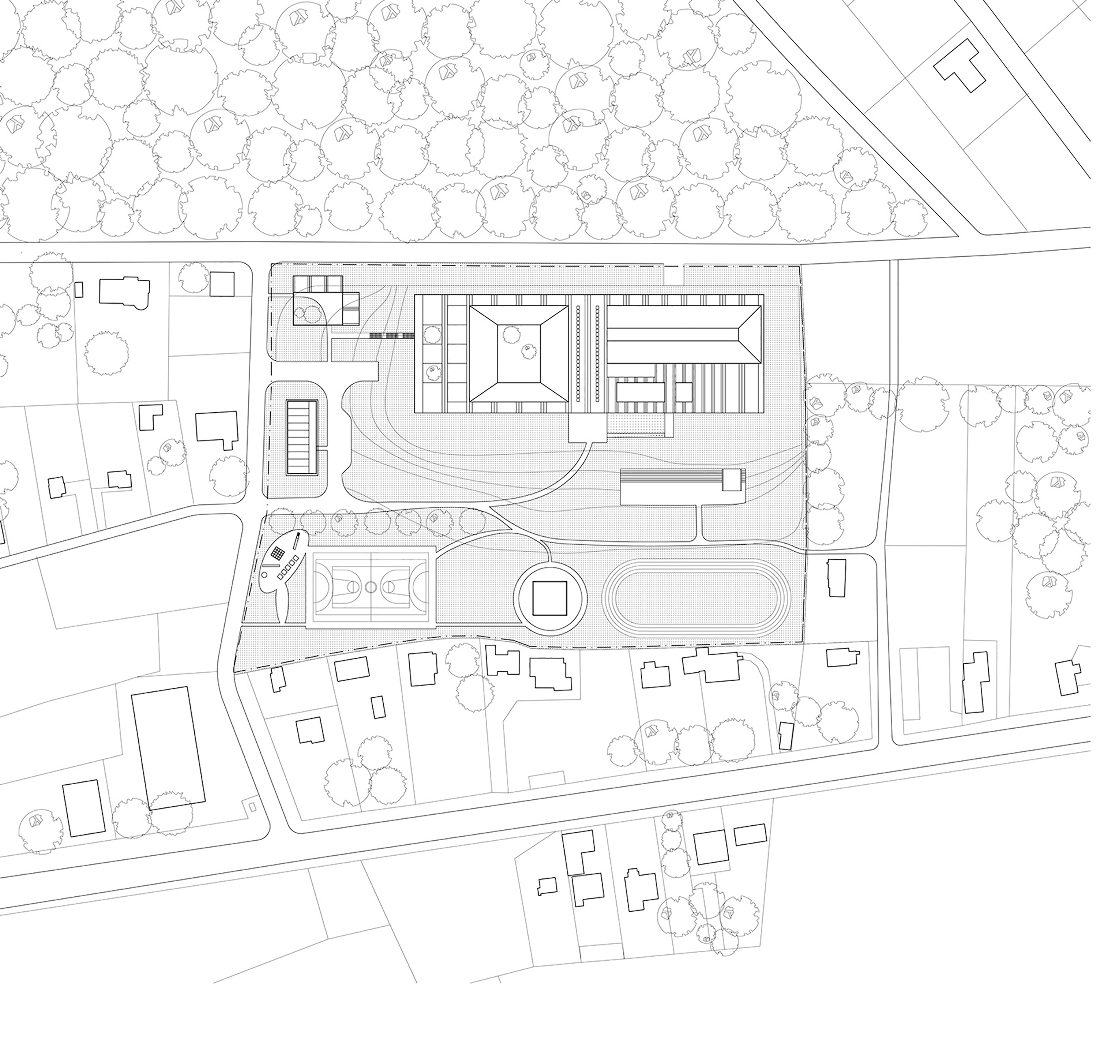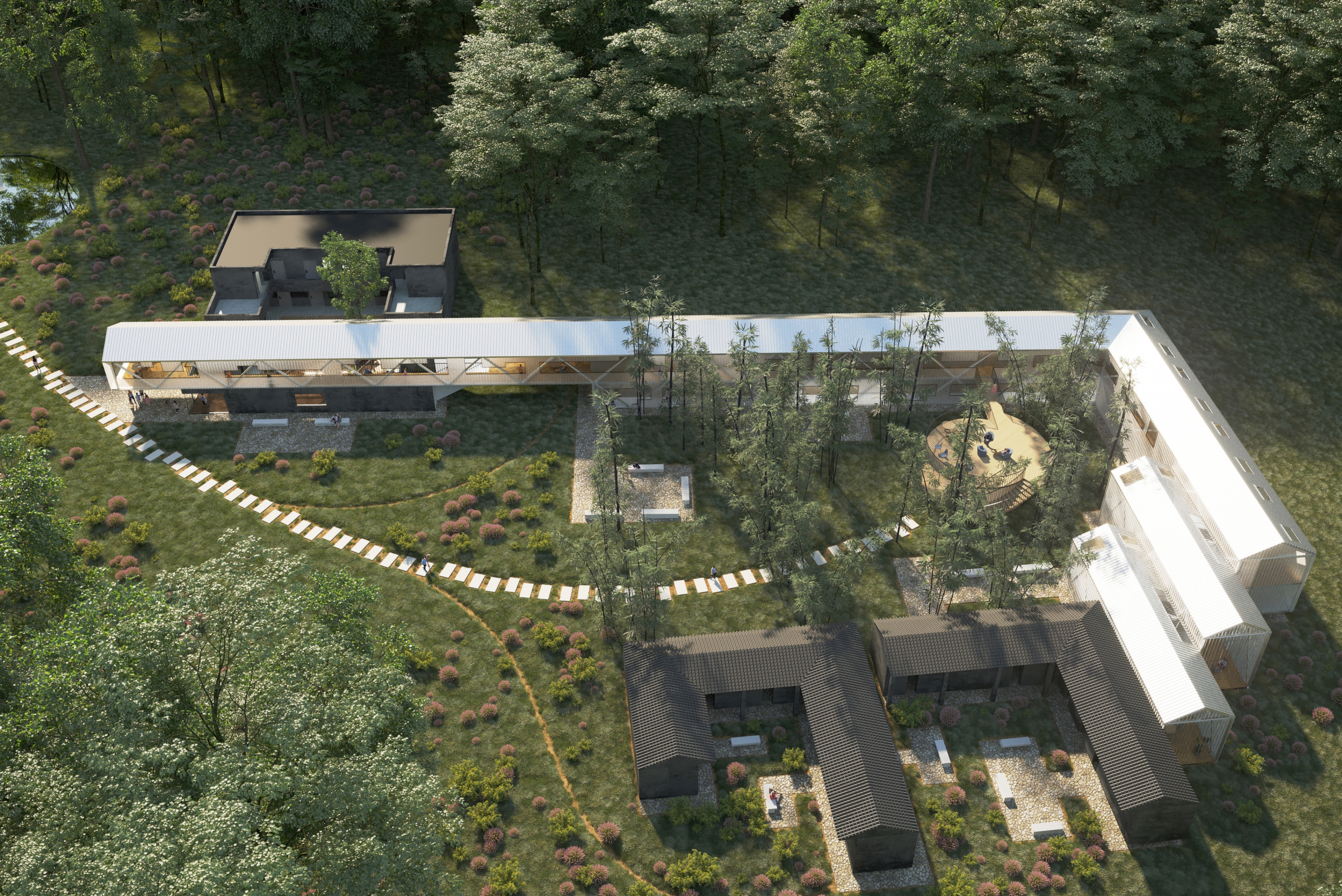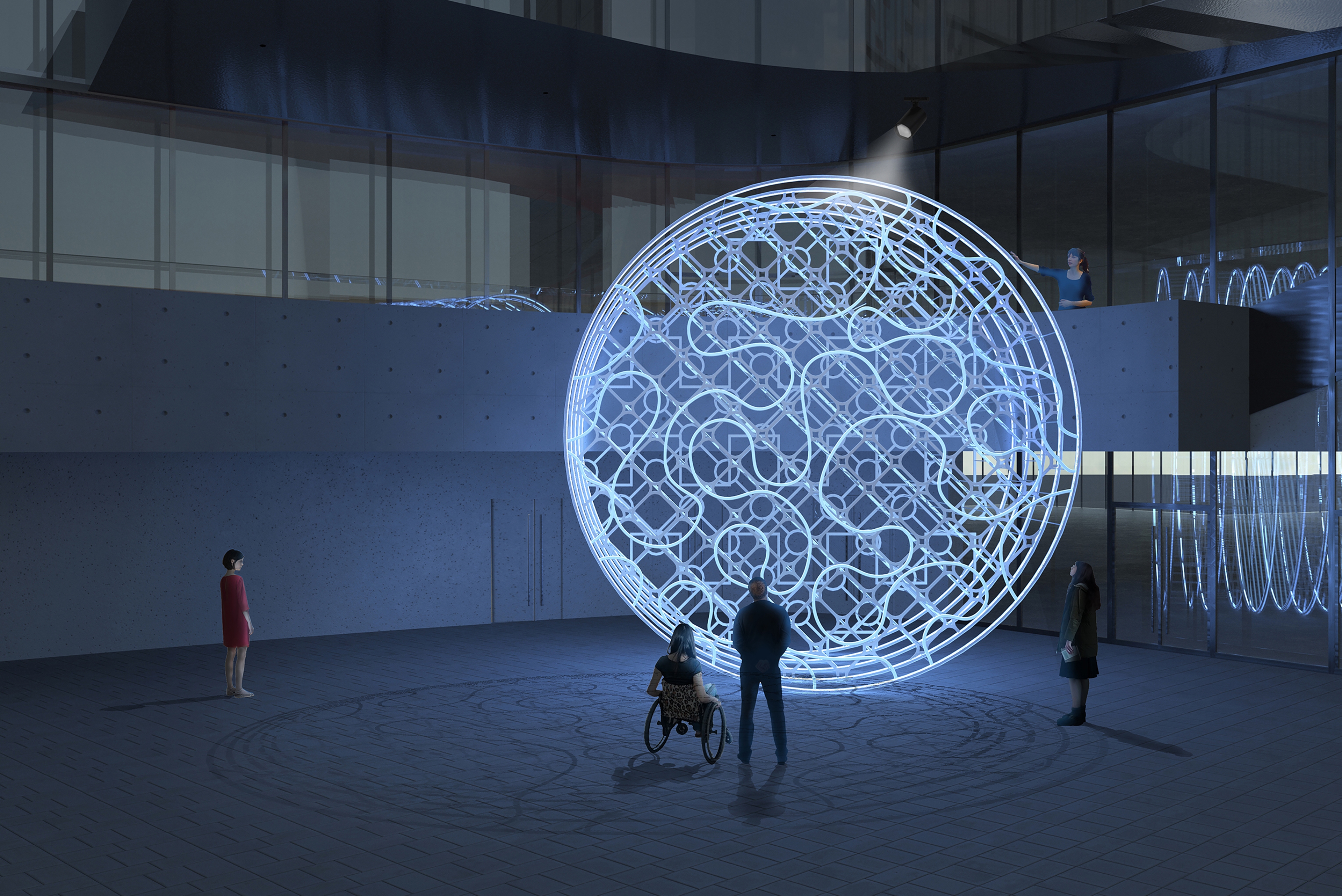Nine Classes, One Roof
Educational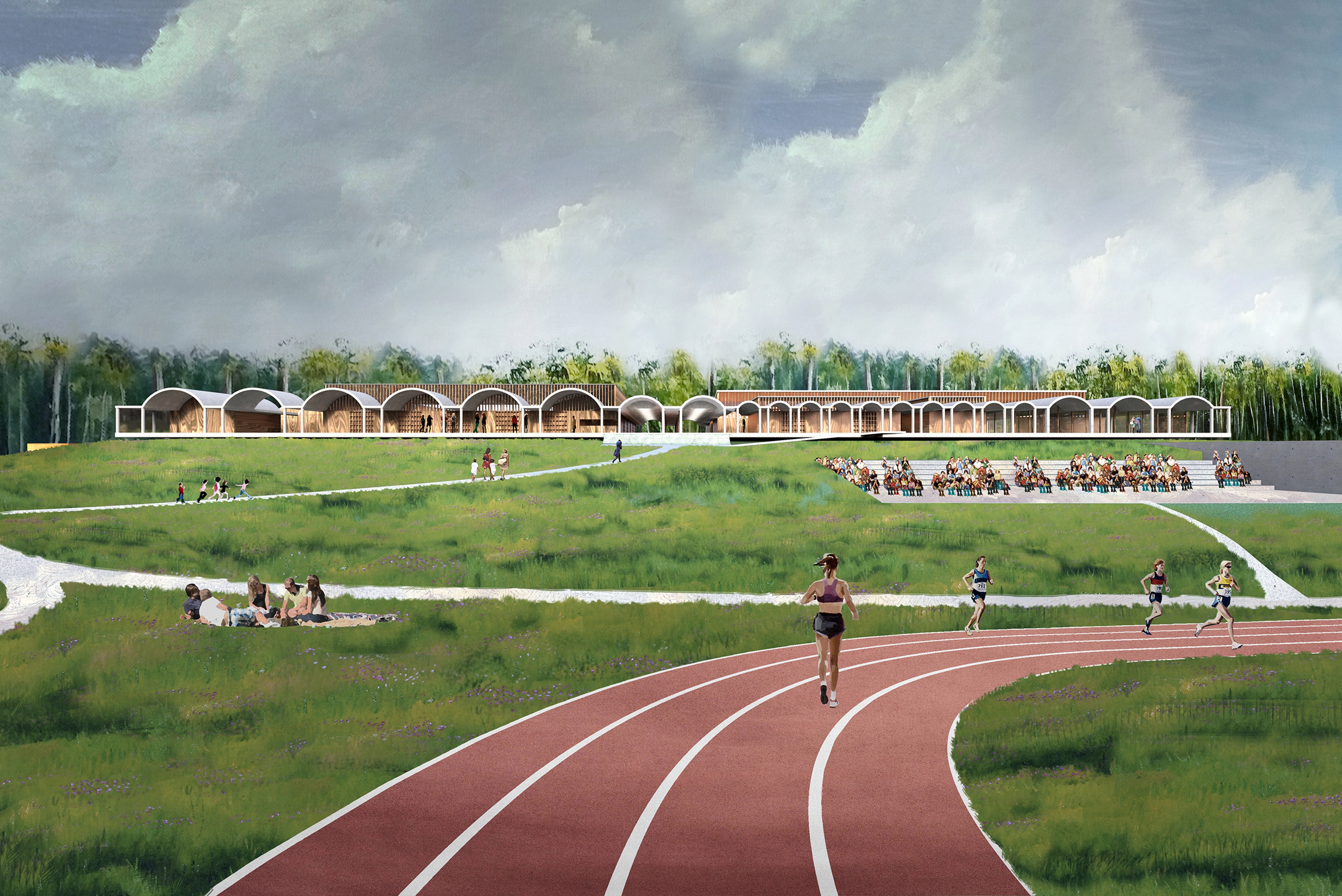
Our proposal for the LOŠBATES school creates an education space that makes the most of its natural surroundings. Though each of the preparatory, primary and secondary level classes have their distinct zones, they are housed under a single undulating roof, encouraging a mix between students of various ages and a sense of continuity in the learning process. Courtyards of various sizes provides natural light, views, and flexible space for activities.
The organization of the campus enhances its use as a full-time elementary school as well as a gathering space for the community. The more public school facilities – the playground, auditorium, and athletic track, are located on the southern end of the site, a scene of activity visible from the entrance road. The art school is also located close to the entrance for wider community use. The main school building and staff flats are located to the north, back to the forest with increased privacy. The terrain is adjusted to create a slope on which the school building is situated, maximizing its views to the landscape and lake to the south. The linkage of pedestrian paths creates an integrated campus between the various school buildings.
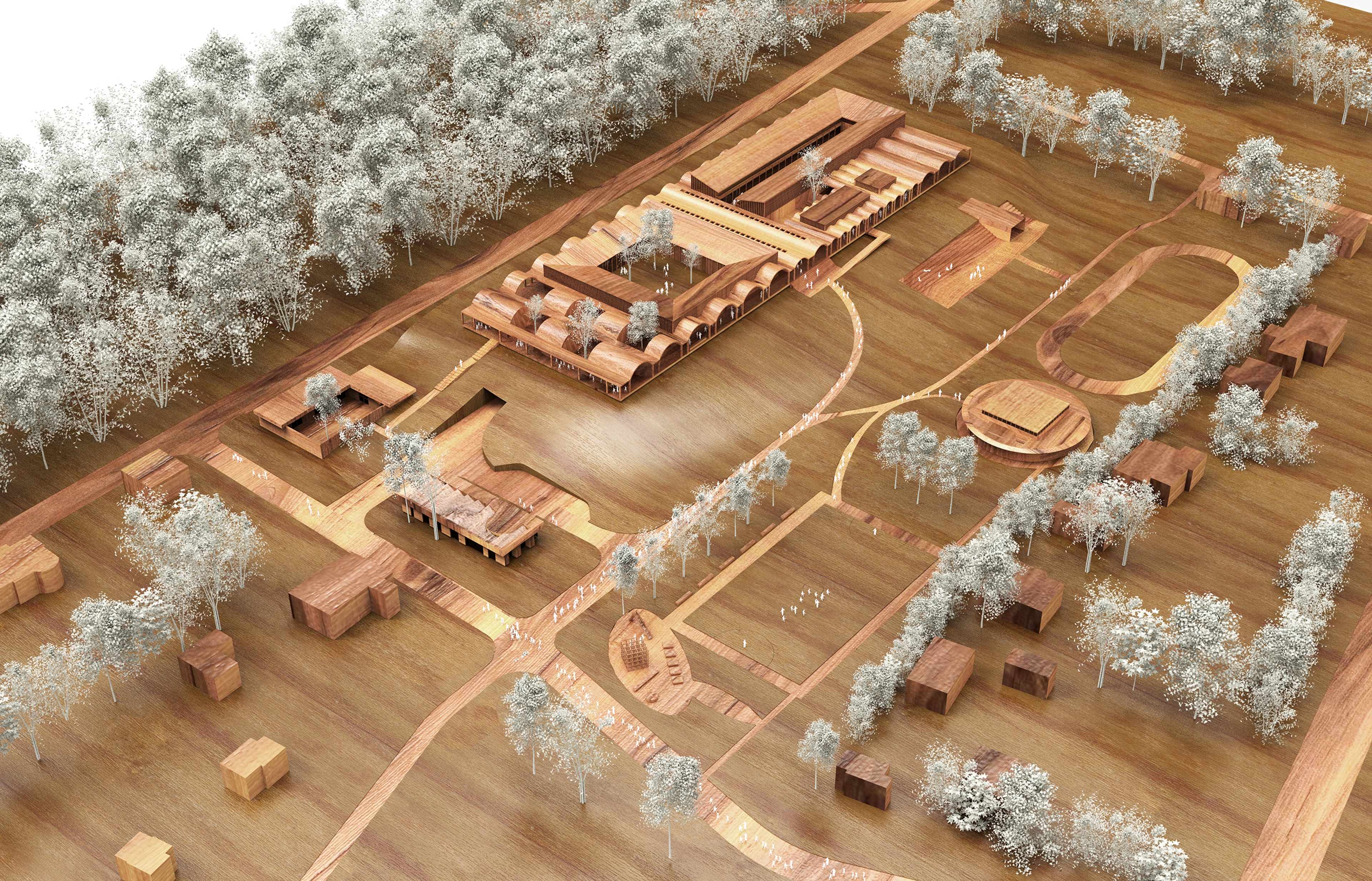
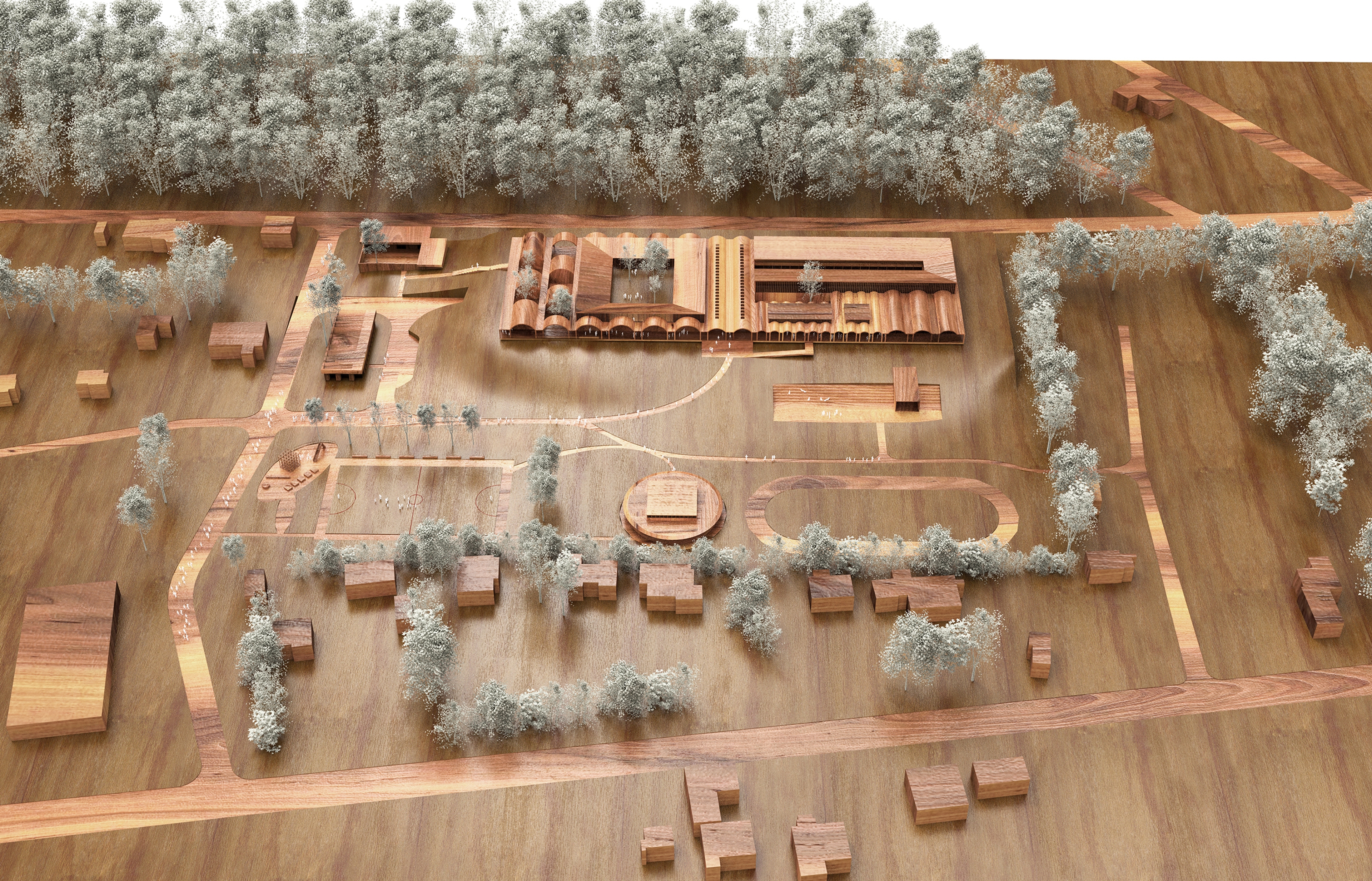
The main school building is comprised of classroom blocks organized around courtyard spaces. The classroom blocks for preparatory, primary and secondary levels are all housed under a continuous undulating concrete roof. The three sizes of arches correlate with the three different class levels, a simple way-finding technique that also creates a variety of spatial configurations. Openings in classroom blocks face inwards to allow natural daylight and foster concentration among students during class time. The semi-open perimeter, in contrast, is oriented outwards. In between classes, students are connected to the natural surroundings and participate in a vibrant social common space.
