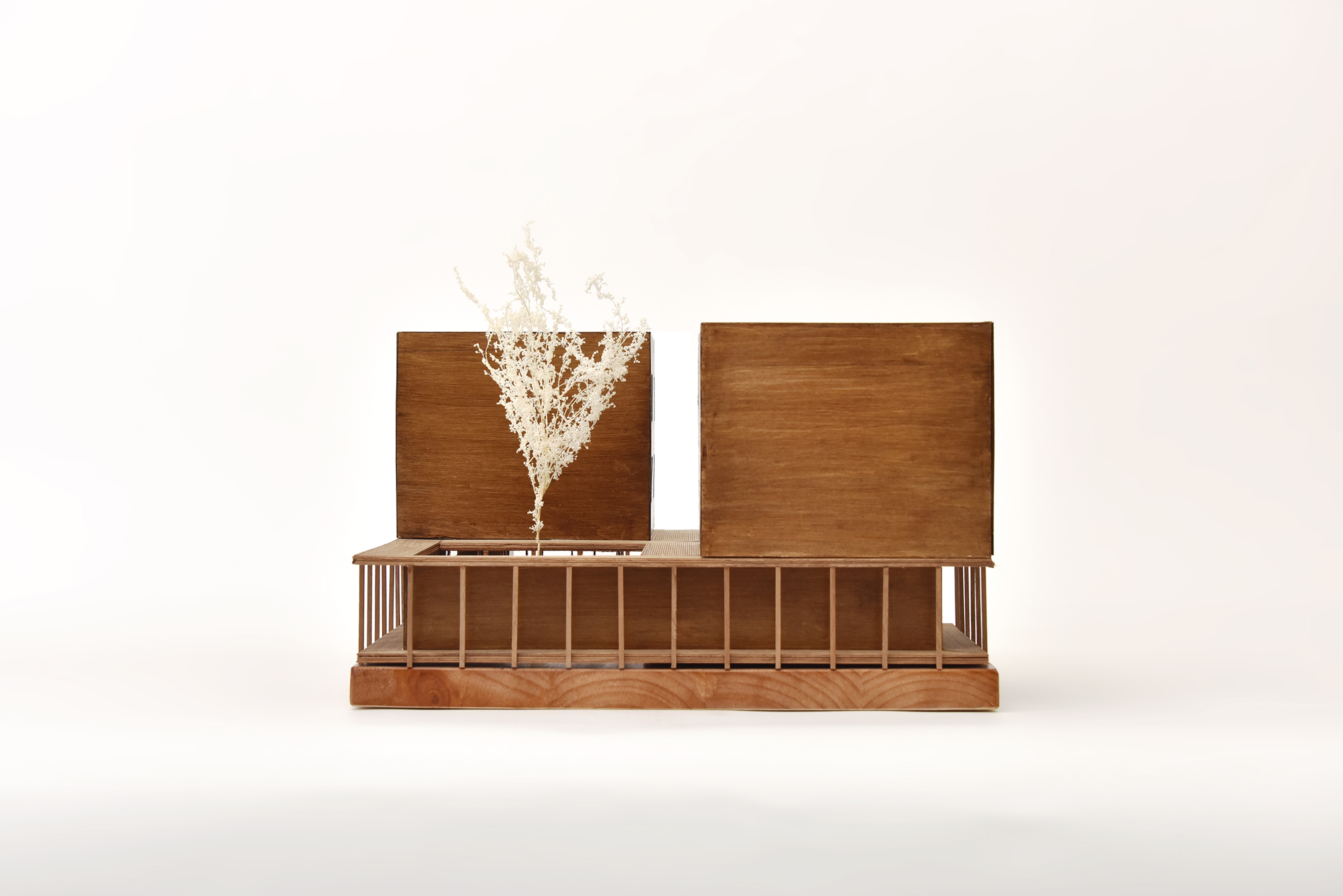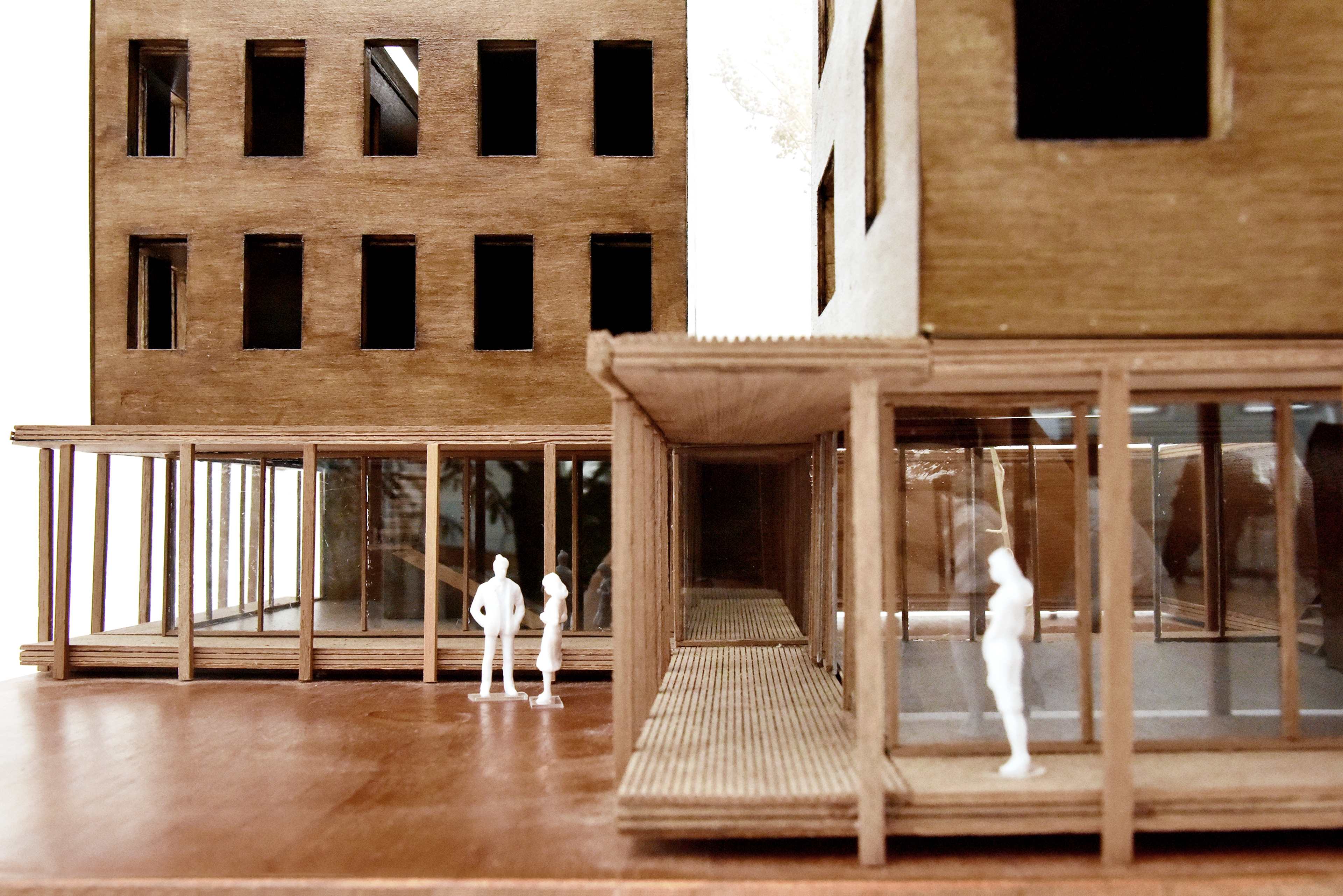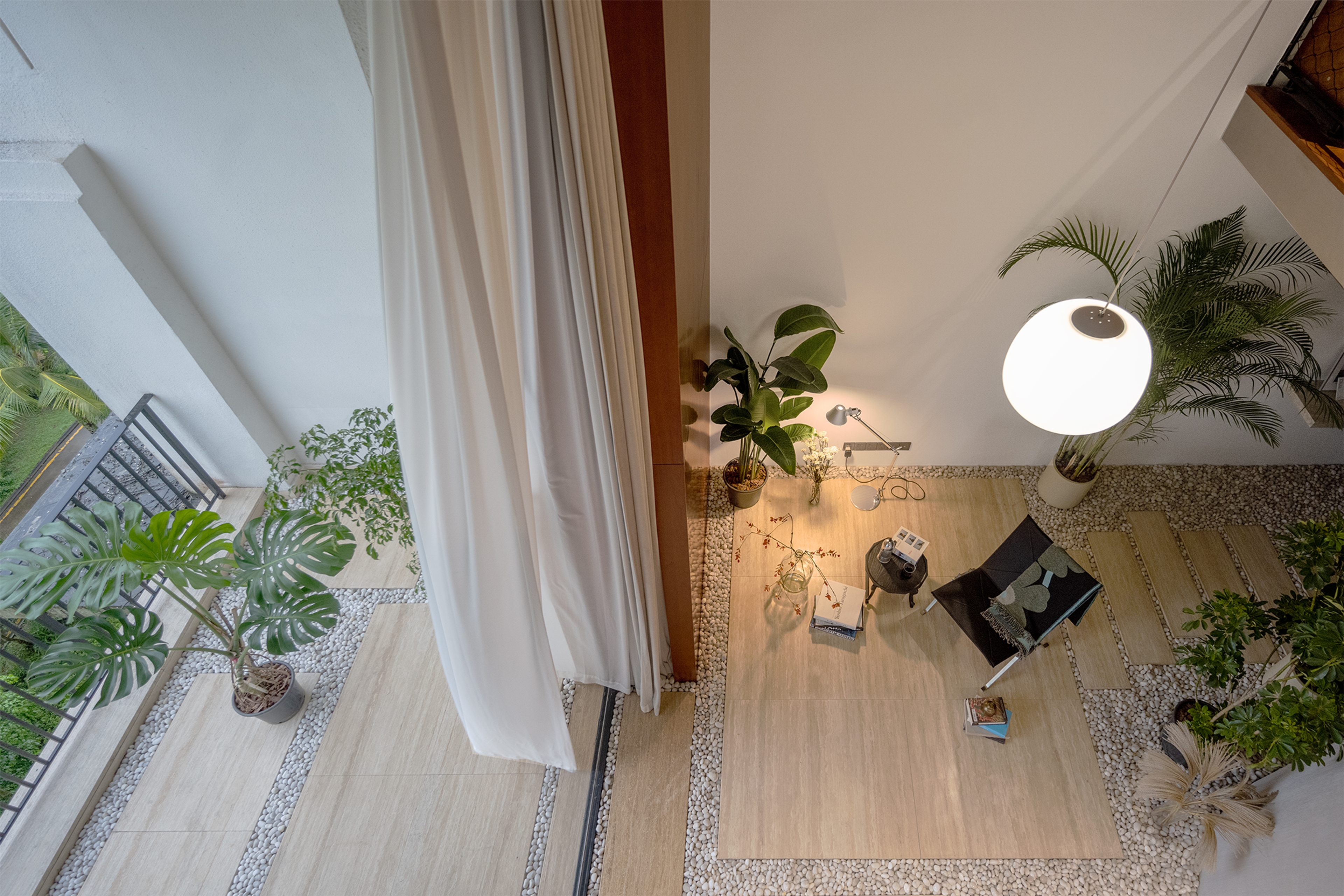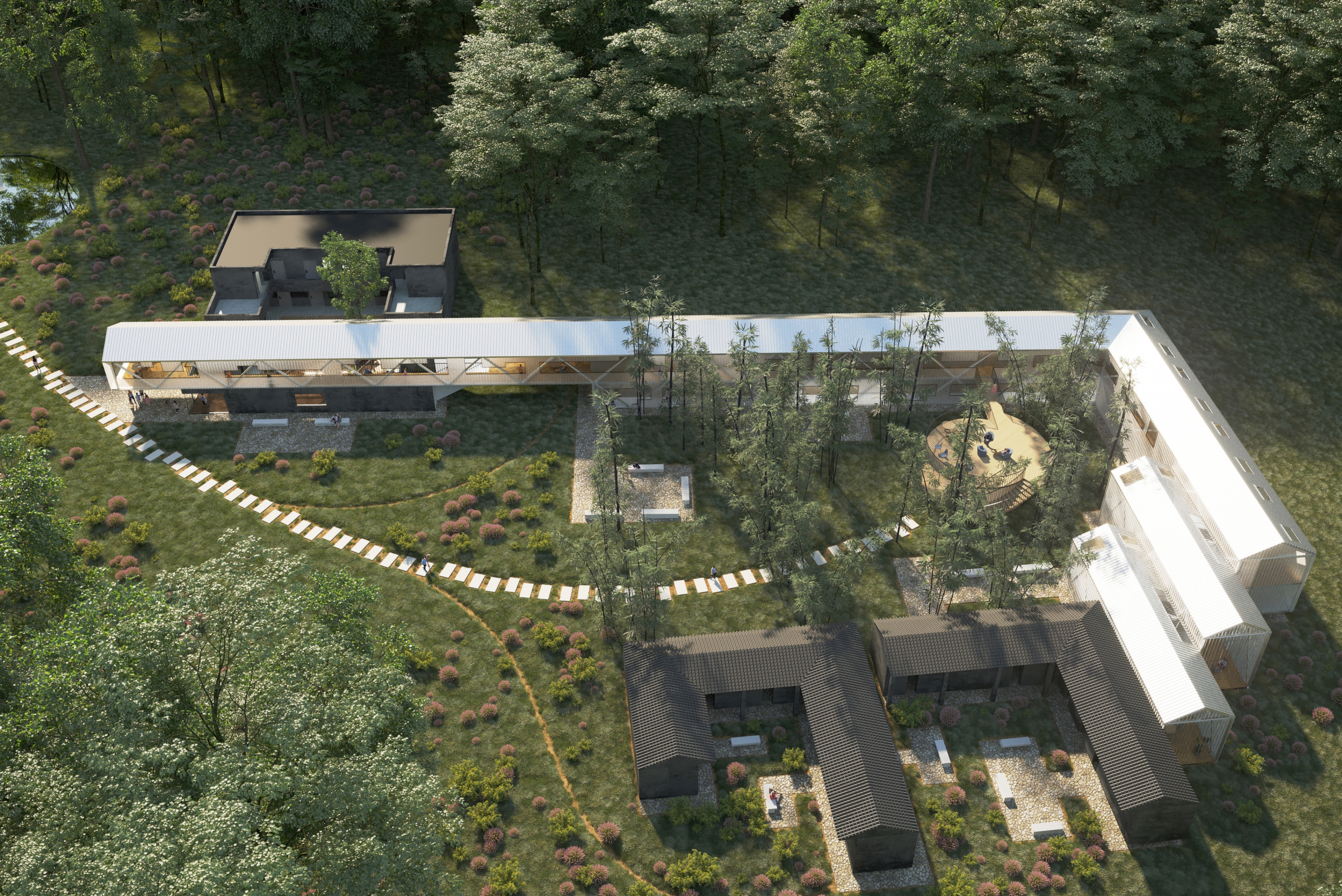Penghu House
Residential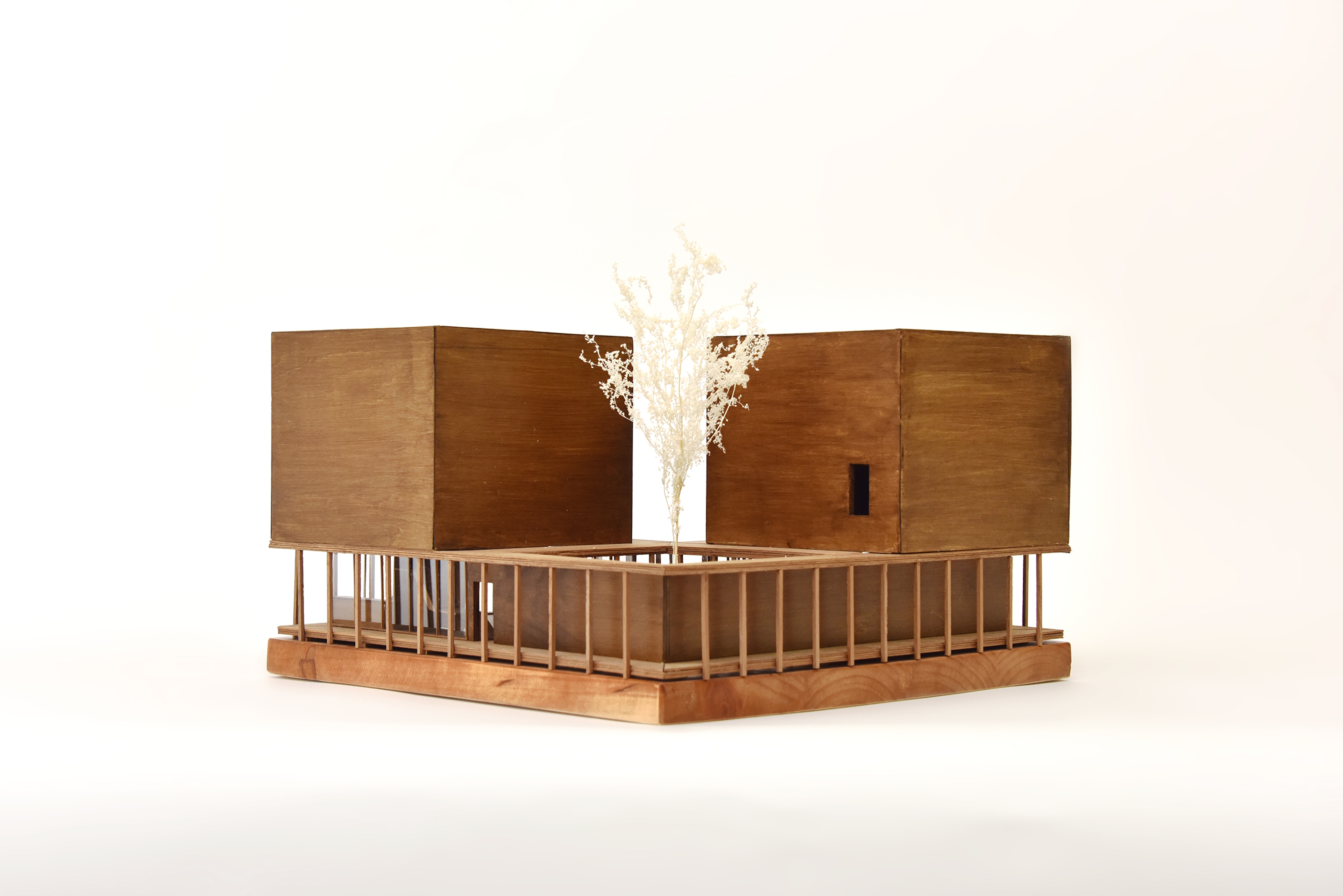
Twins are identical in certain respects, but defined by their differences. This guest house in Penghu, Taiwan, is comprised of two blocks and two voids. From one side, the blocks appear the same, but from the other side, their difference in program is revealed.
One is a bed-and-breakfast (public), the other a family home (private). All bedrooms are located on the upper floors, and the temporal vs. permanent nature of their inhabitants is signified by the repetition of punched windows vs. long horizontal windows. The ground floor contains a reception and cafe on one side, and their domestic parallel on the other, the living room and kitchen. The two voids become the space of intersection between the two programs, one a meditative courtyard and the other an open space for social gathering.
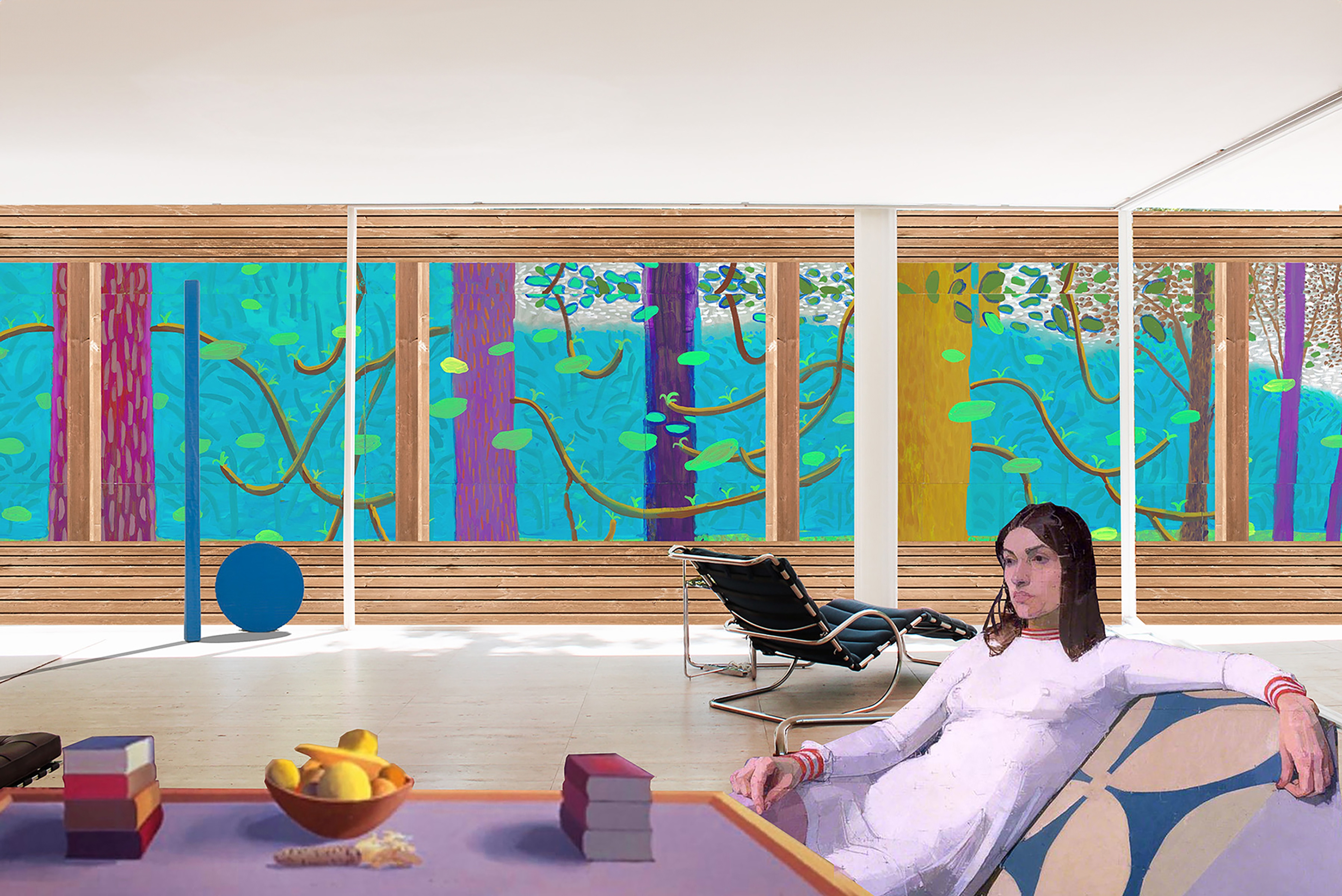
The two programs within the Penghu house are informed by its coastal site context. The bed & breakfast opens into the waters, with a more outward-facing plan. The more private family home houses an inland-facing closed courtyard.
