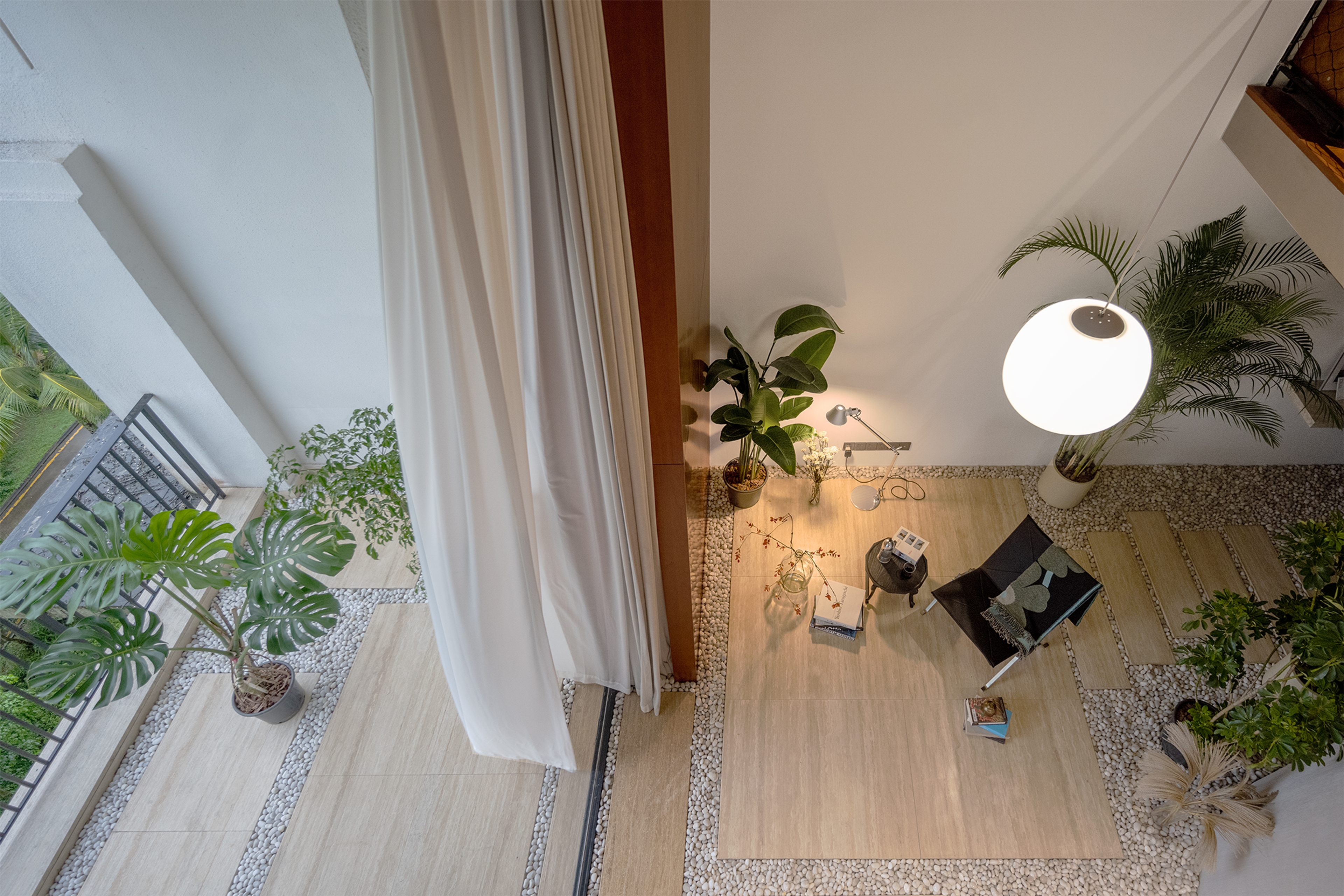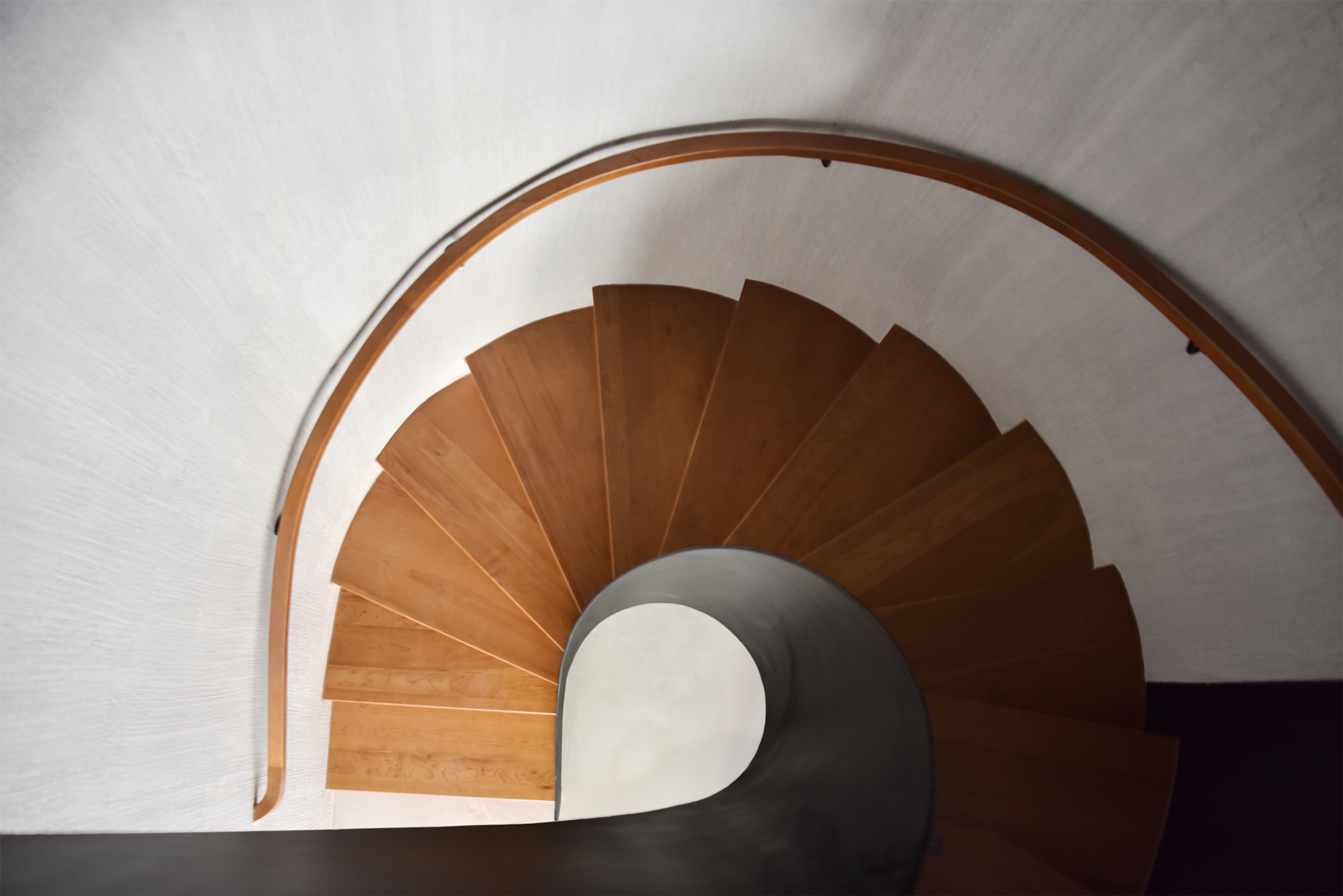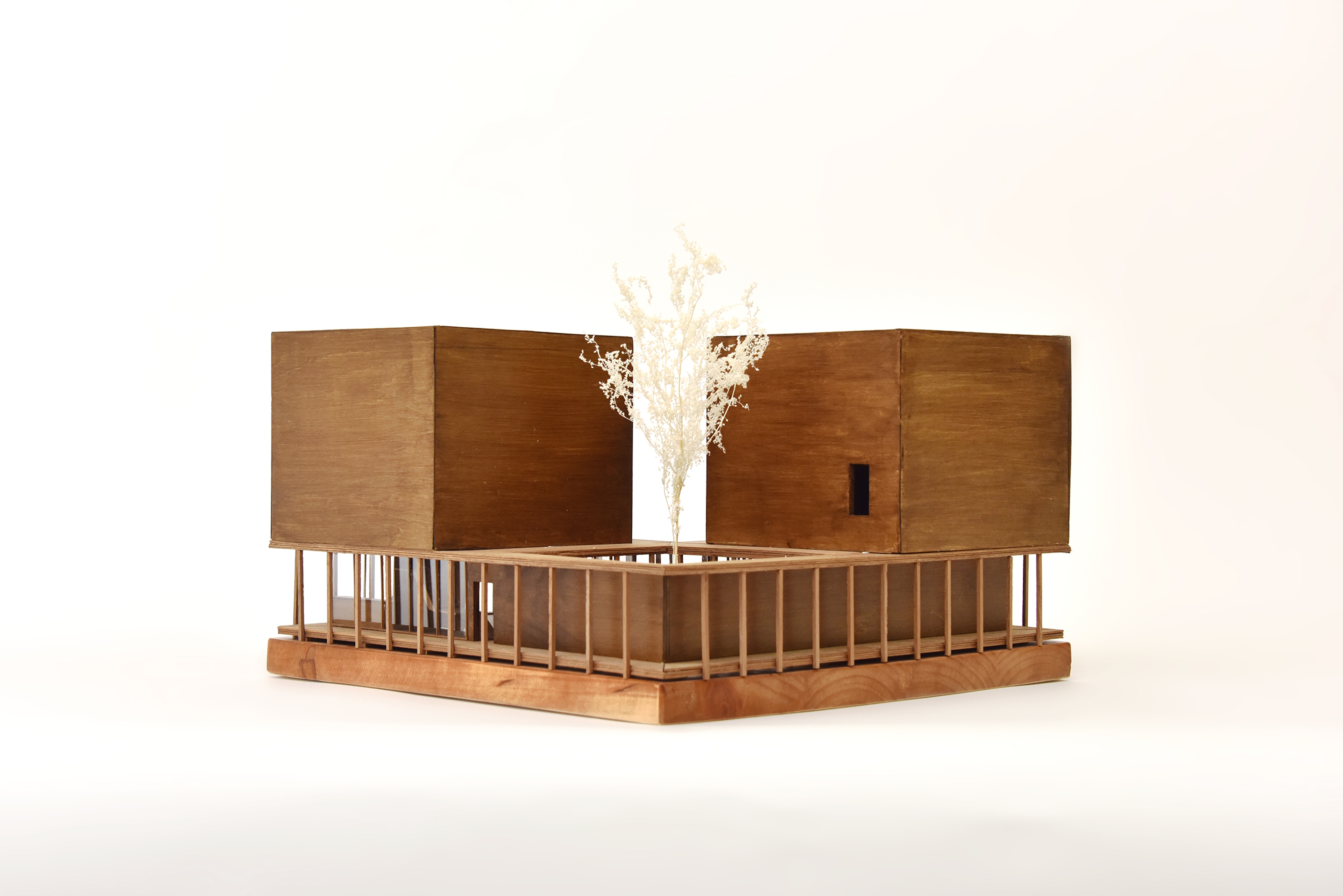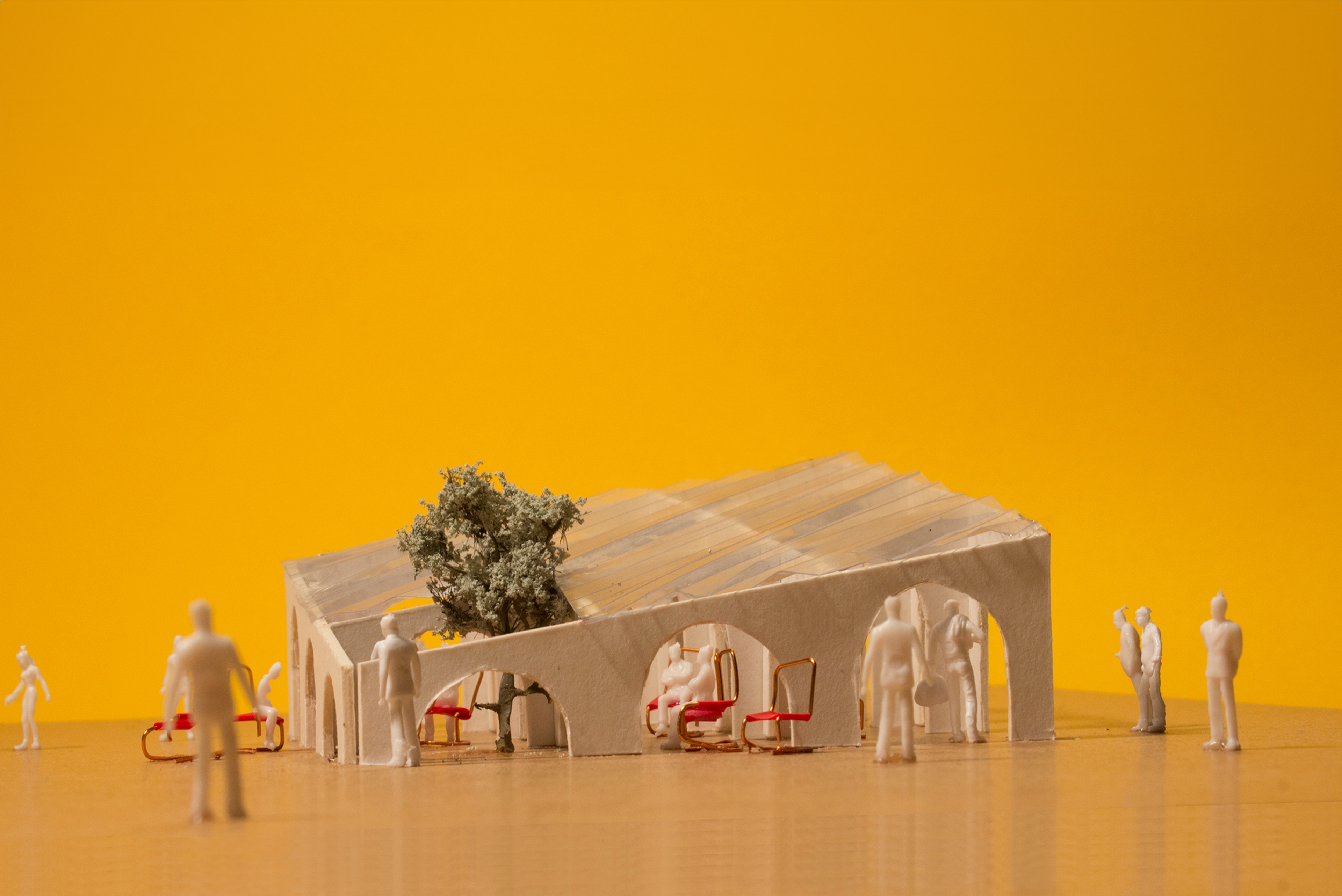Garden Living Loft
Residential
This house is a play between being hidden and exposed. In contrast to the typical division of domestic functions, the private functions (master bedroom, bathroom and wardrobe) remain on the first floor while the more public functions (living room, kitchen and study) are located on the second floor.
Featured
Interior
Residential
Project
Garden Living Loft
Location
Haikou
Year
2023
Status
Built
Client
Private
Team
Paul Tse, Evelyn Ting, Ethan Loo, Jessica Chan, Christy Chu, Johanes Mikha Gunawan, Timmy Wong, Gin Joen Yau
1 / 10
The juxtaposition of garden, nature, and infrastructure was the starting point of the project. The house overlooks a sea of lush greenery and we wanted that nature to overflow into the living space. At the same time, the central spiral stair that connects the two floors is enclosed by a curved concrete wall, an urban fragment of the city.
1 / 2
1 / 2

A concrete spiral staircase acts as the entrance foyer and immediately leads visitors up to the more public second floor. A garden permeates the whole interior, blurring the boundaries between inside and outside.
1 / 2
1 / 2
1 / 4
1 / 4
←



















