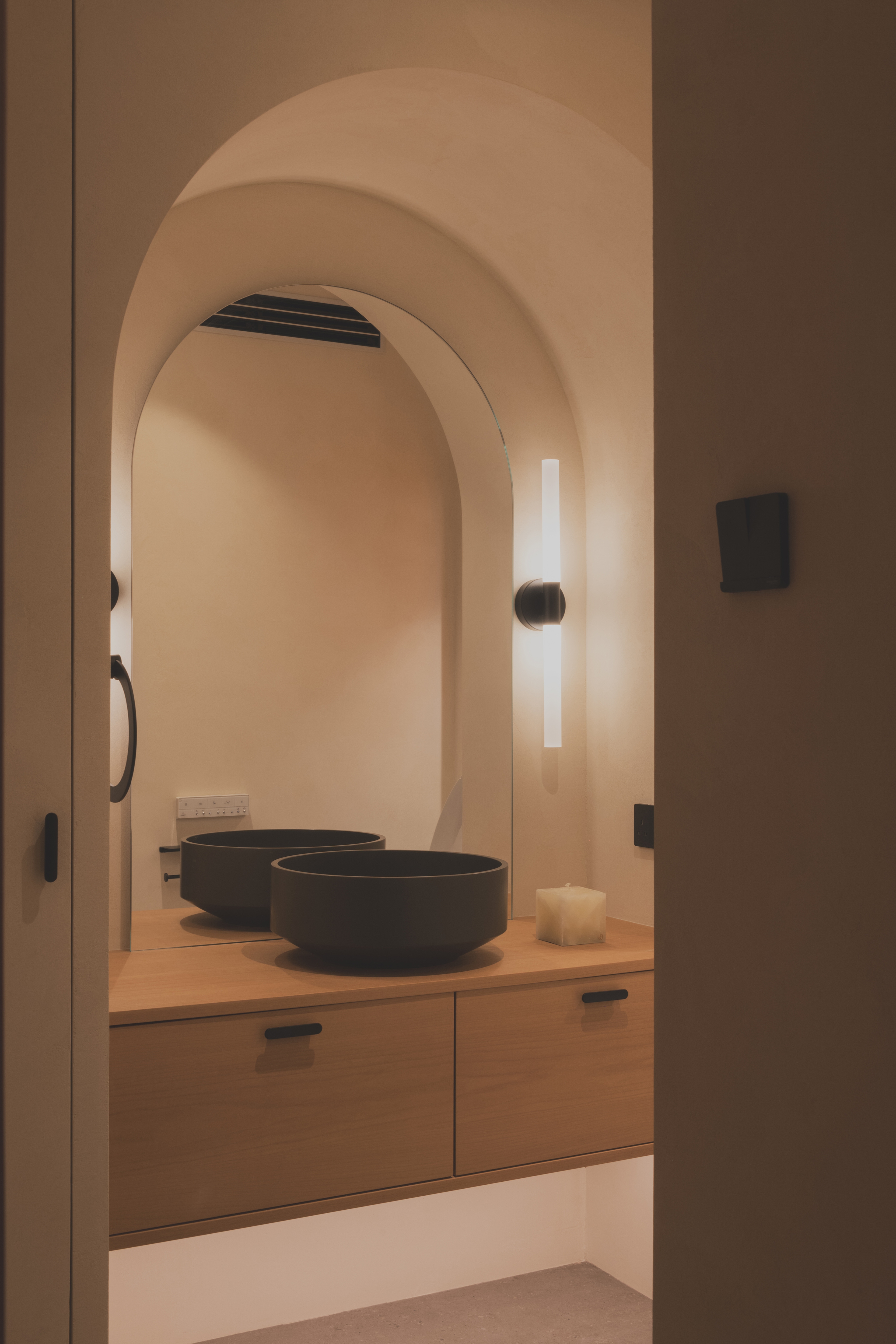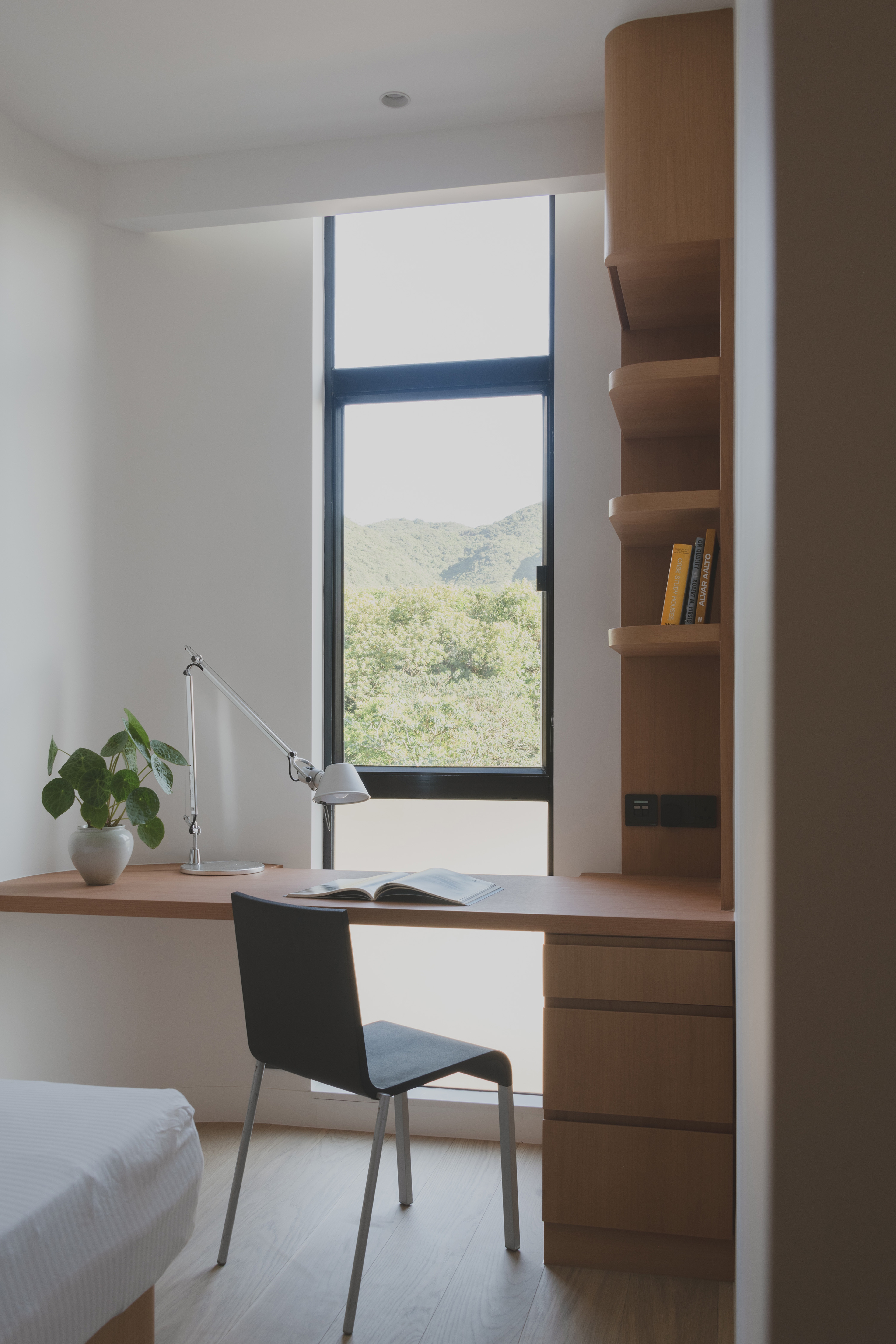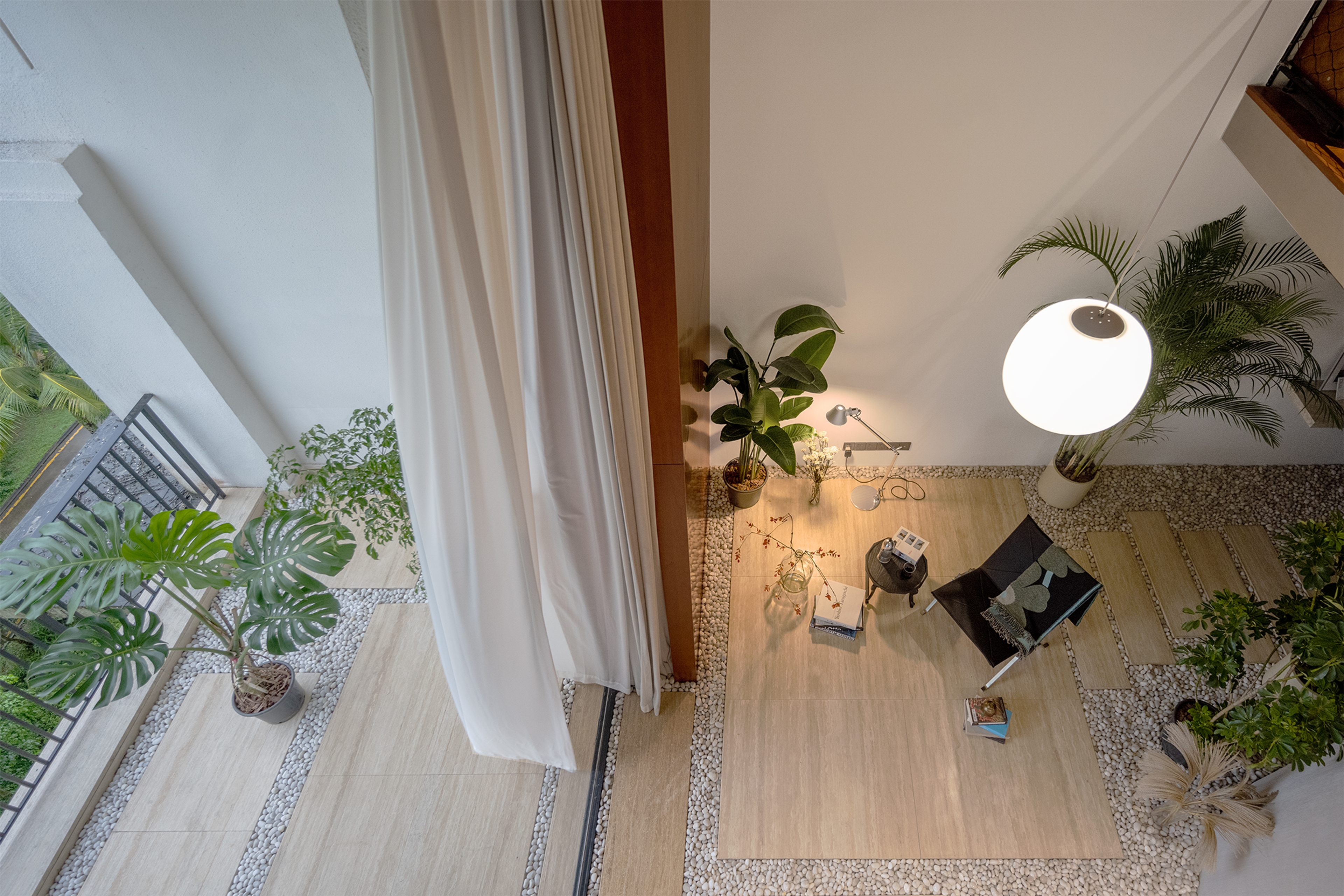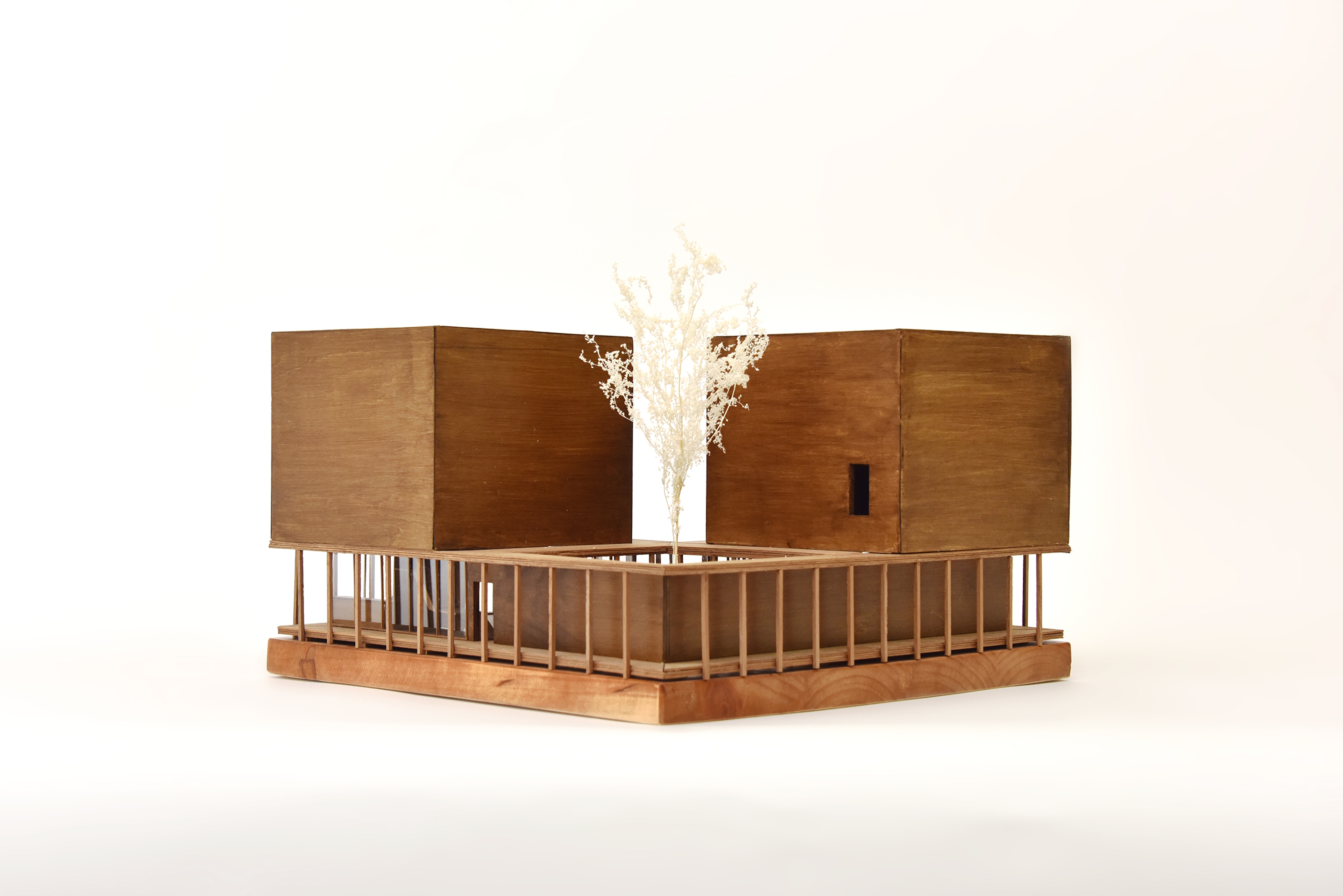Park Place
Residential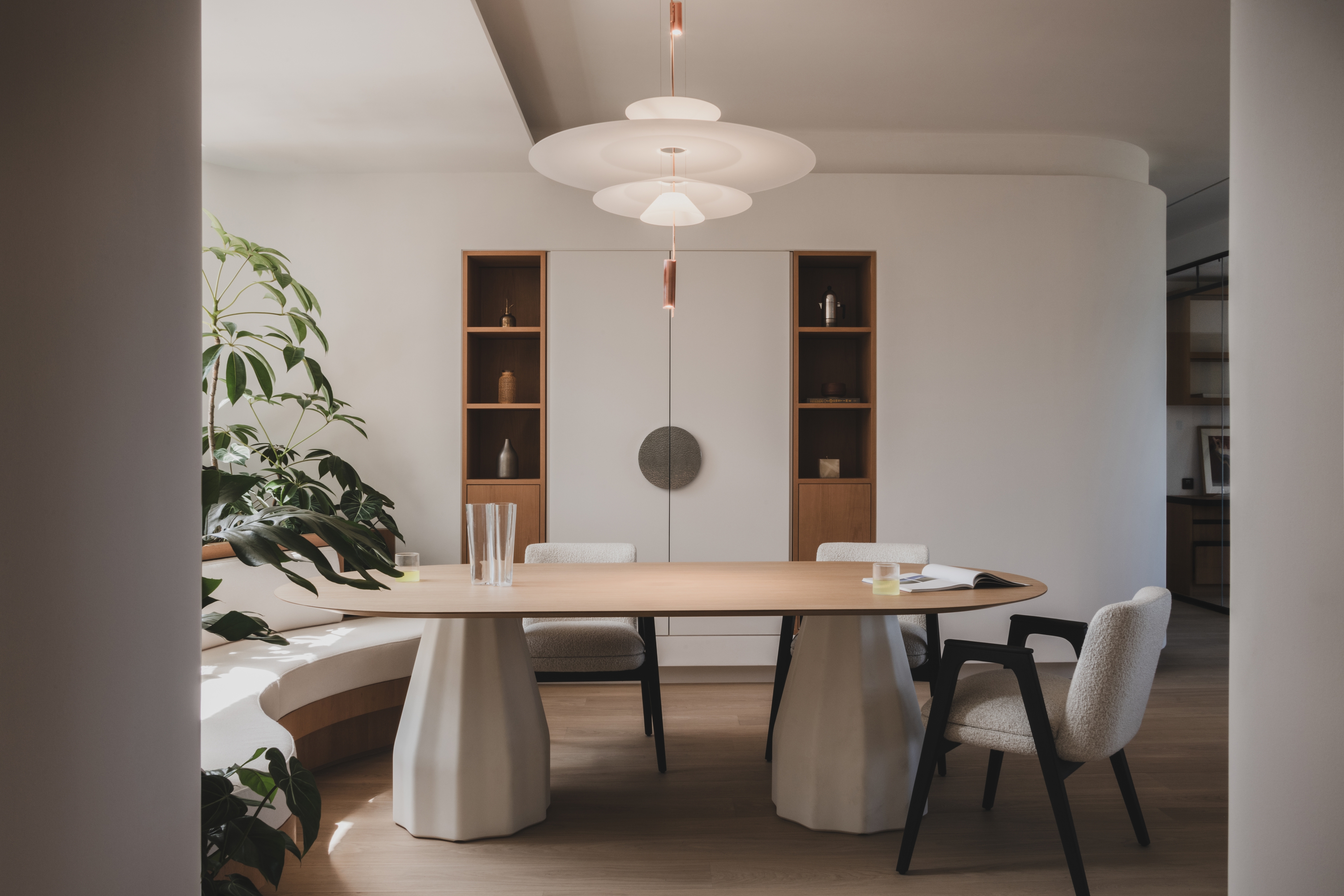
The design of this three-bedroom apartment for a young family introduces a harmonious blend of gentle curves and carved spaces. Located on the mountain overlooking lush greenery, the living and dining room has large floor to ceiling windows that allow natural light to stream in. The walls are dressed in soft hues of light beige to complement the warmth of the oak flooring. Work and leisure are intricately woven together, emphasizing a harmonious blend of light, nature, and modern furnishings. This creates an inviting environment that is equally suited for everyday life and special occasions.
At the heart of this design is a light-colored, oval-shaped wooden dining table with a built-in bench and planter, commanding attention as it anchors the room. Surrounding this central gathering point, an abundance of potted plants in various shapes and sizes introduces lush green foliage that breathes life into the space and visually connects between inside and outside.

