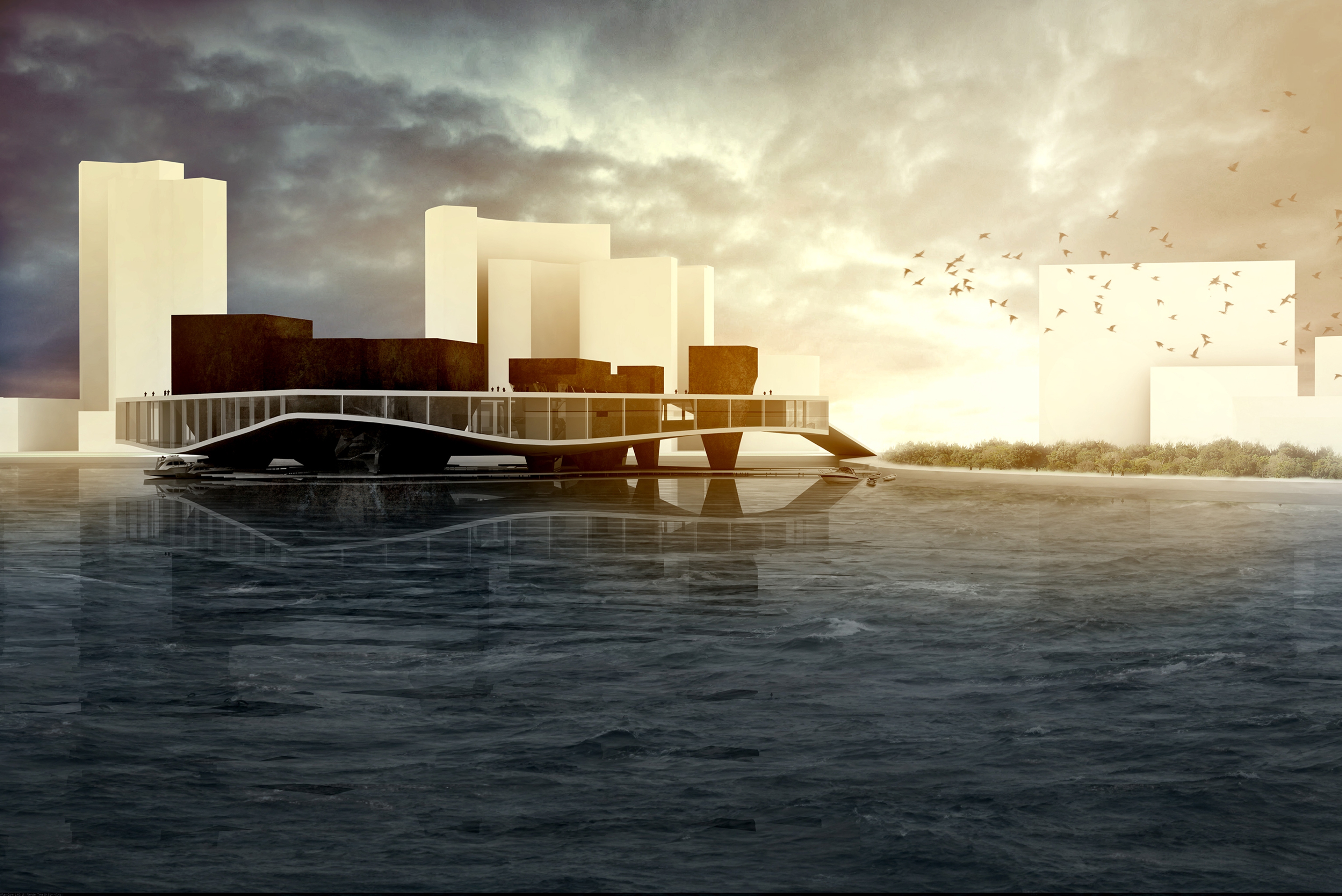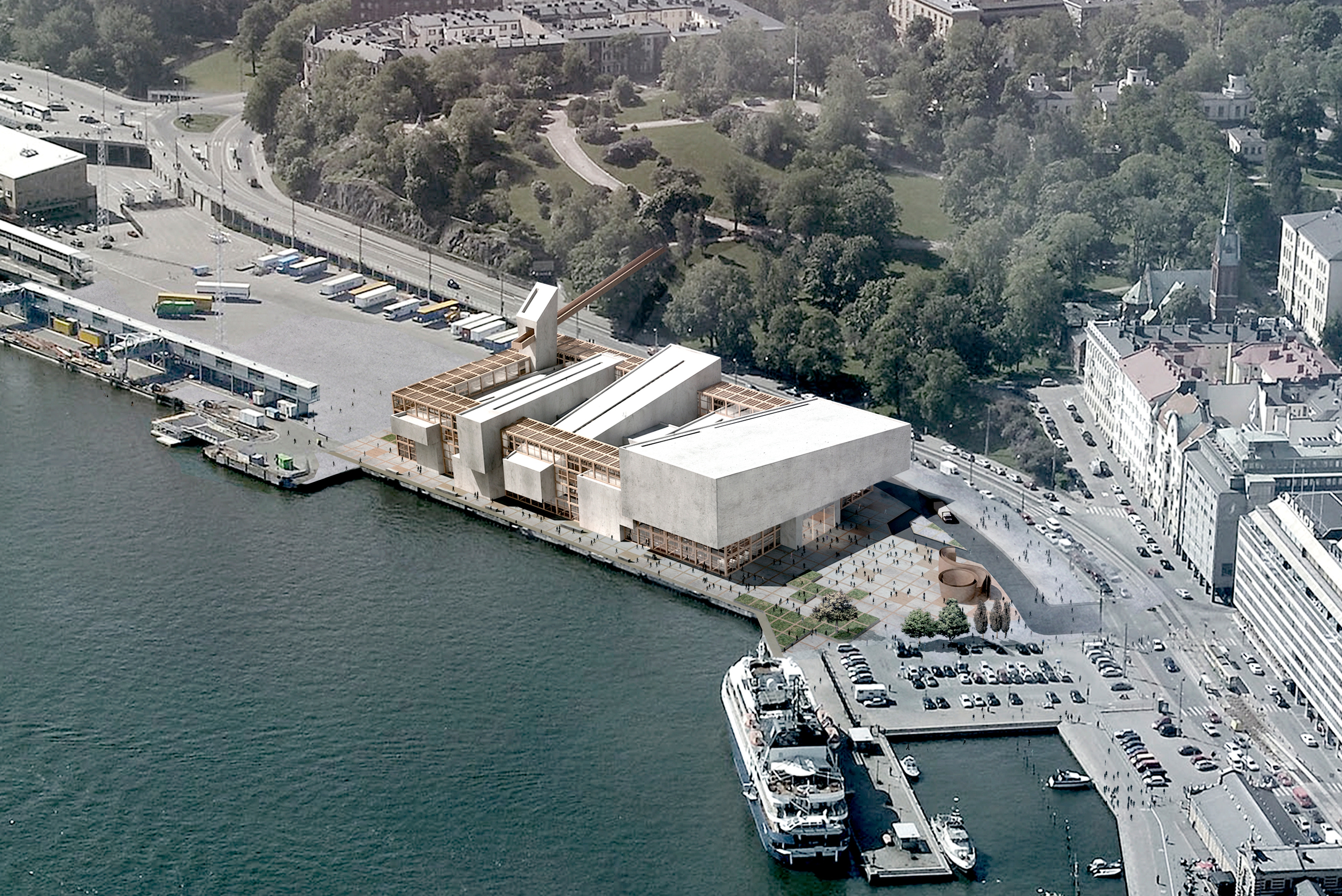Filtration
Opera House
An opera house at its simplest is a black box. It is a container, a vessel in which to deliver and absorb a performance. At the same time, the opera house is a significant contributor to a city’s image, often considered a measure of a city’s cultural agenda. Our proposal highlights the intersection of these two facets– the idea of the opera house as both event and place– in the most literal sense, a large square elevated above the water that is punctured by the theaters and public amenities such as a café, ballroom, and gallery. Instead of building an island for the opera house, our opera house becomes the island itself through which people are filtered. While it functions as a public deck above and houses the back of house and rehearsal rooms within, its underside is also utilized as an undulating roof to a connection of piers where people exit after the performance.
Our opera house emphasizes the performance as a pivotal experience so that the space accessed before and after the performance contrasts in form and scale. The masses on the roof level are oriented parallel to the city grid to soften the transition between the city and the new waterfront district. Where the back of house is typically hidden away from public view despite taking up a large part of the opera house, our proposal brings this integral component to the forefront by placing it within the large floating square.
To preserve the privacy needed by the crew, two main types of circulation differentiate the public and the theater crew despite their visual interconnectedness. The crew moves horizontally across the square to access the back of house, workshops, dressing rooms and rehearsal rooms. On the other hand, the public is led through a vertical procession, from the open deck, down to an interior lobby space and the main theaters, then out onto a connection of piers just above the water. In essence, the back of house, the main engine that runs the opera house, functions as a filter for the audience. They transition from a public deck to a much more intimate gathering space after the performance, with a soft wave-shaped roof that mimics the water's surface. Our opera house visualizes the contradictions of the opera house as a place for both projecting out and tuning in.













