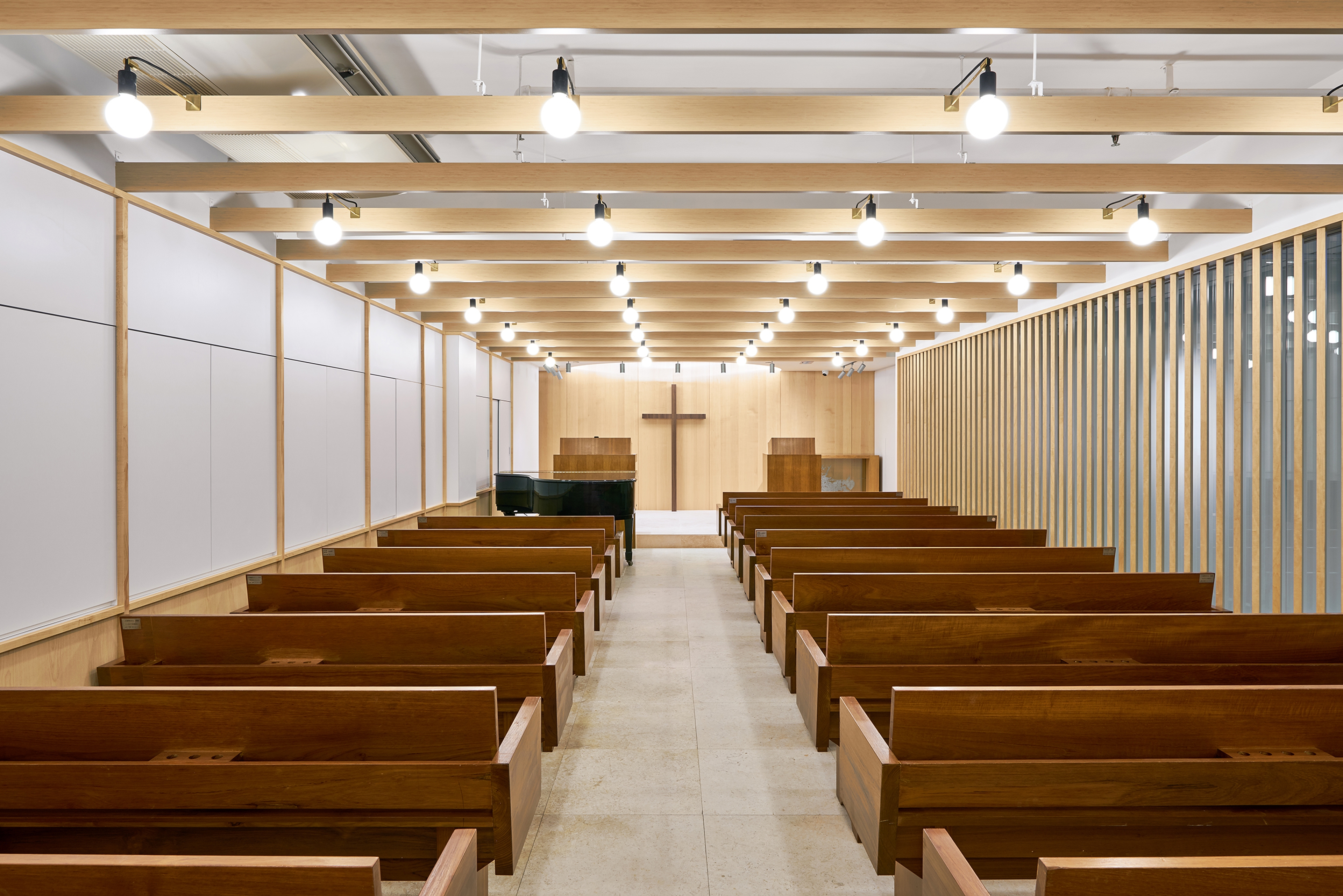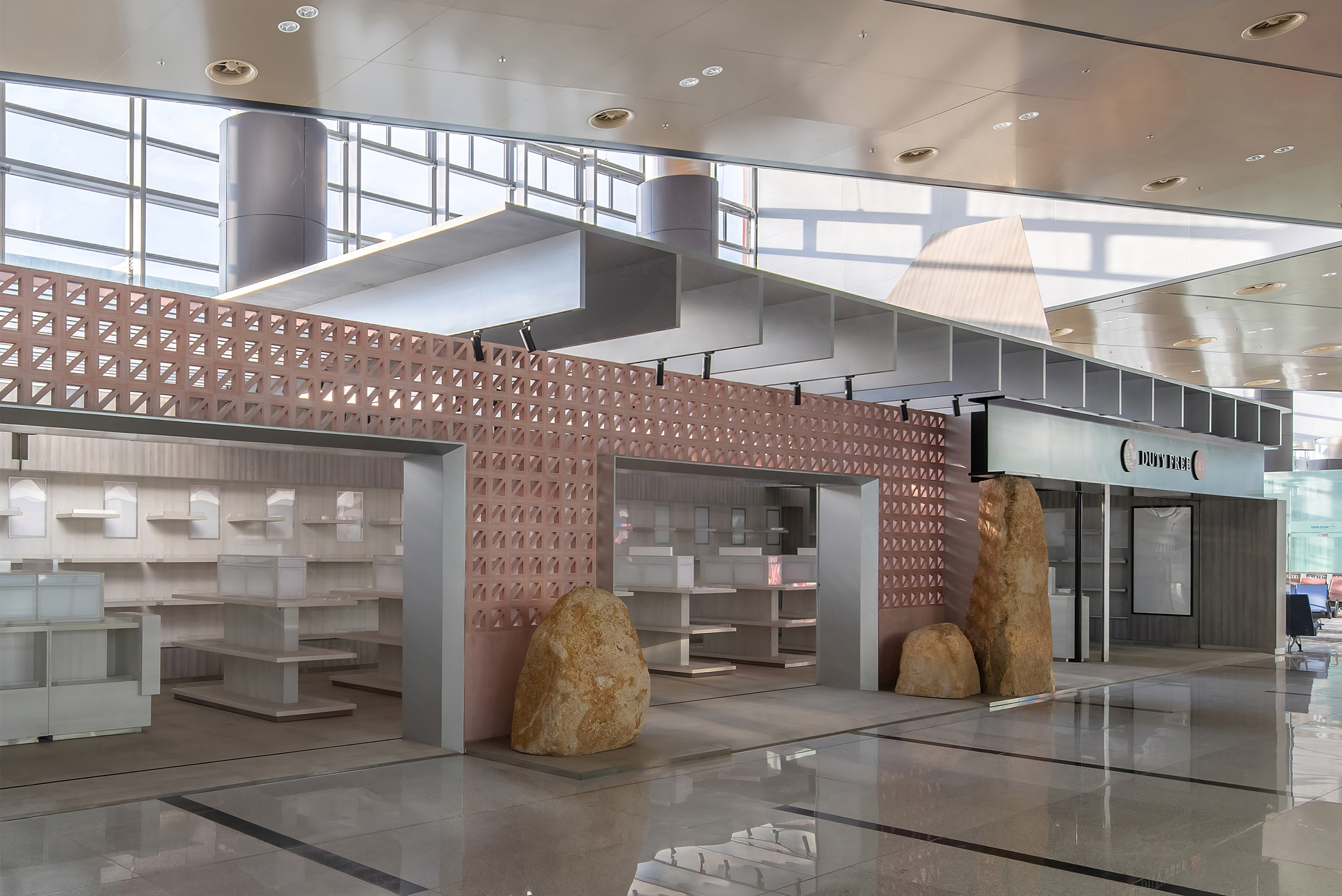Kai Tak Long Escalator
Commercial Interior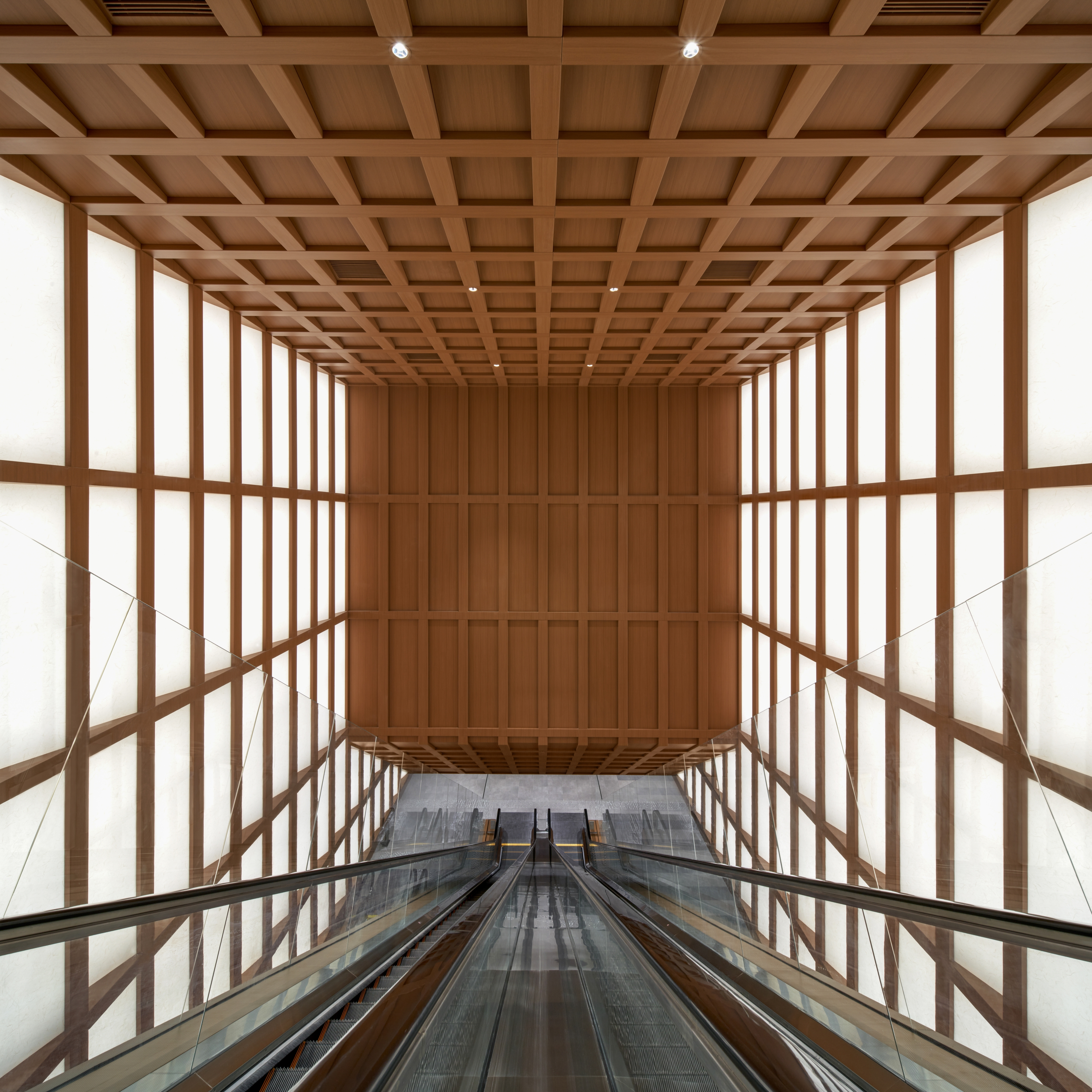
The twin towers complex located at Kai Tak will be home to the new flagship SOGO, the city’s largest Japanese-style department store. Our site centers around a long escalator that traverses three floors, a journey that momentarily transports the visitors out of the context of department store.
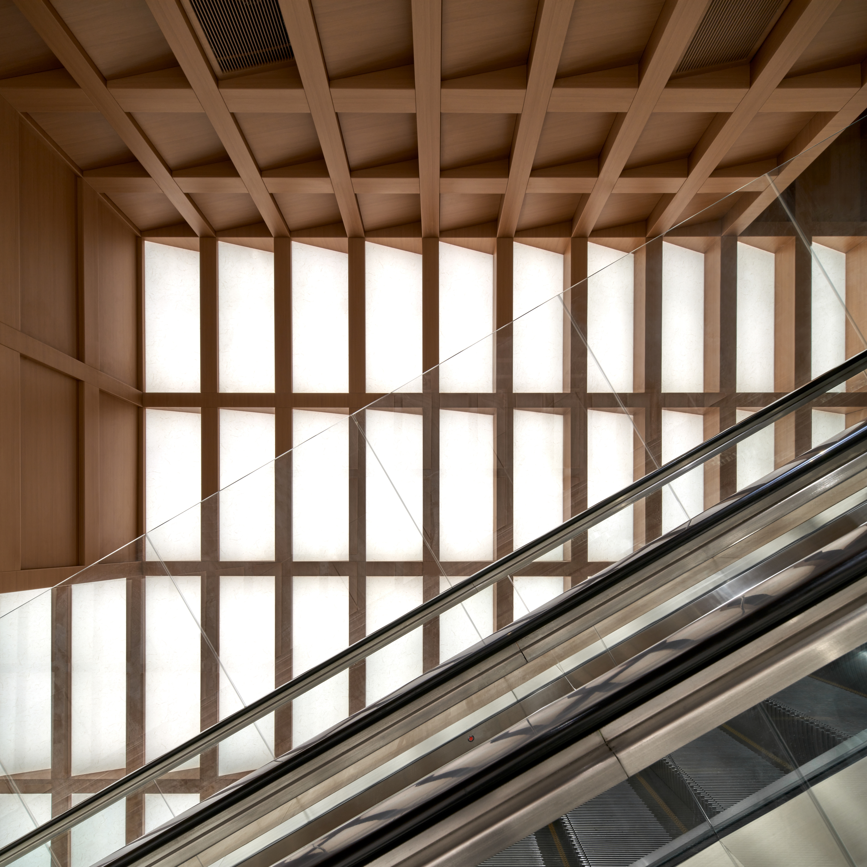
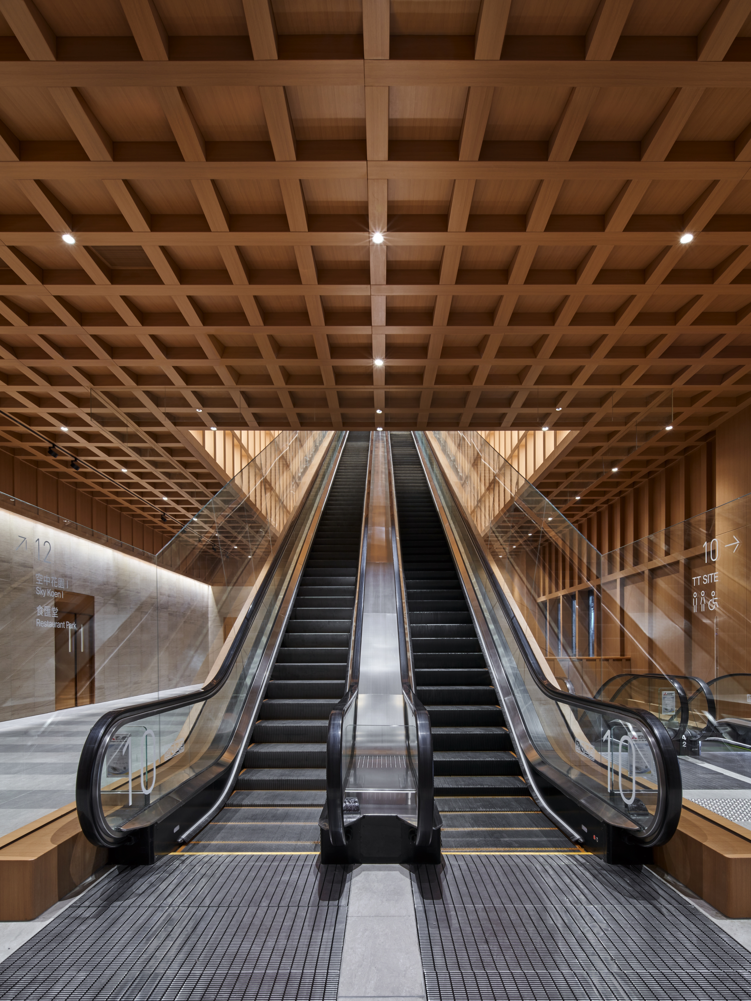
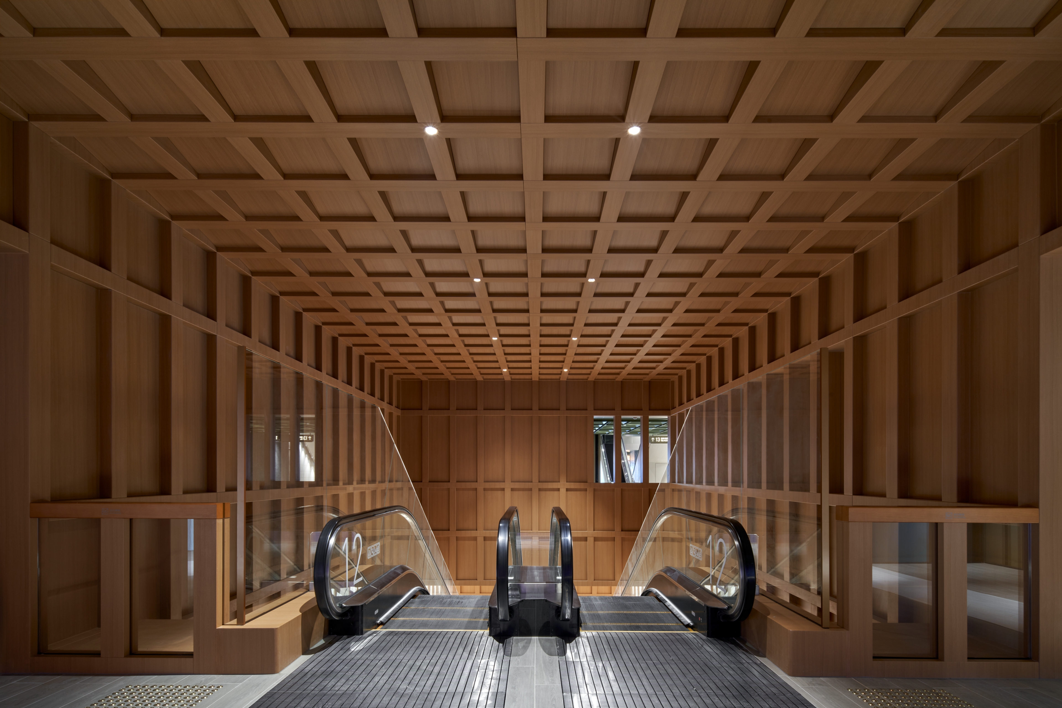
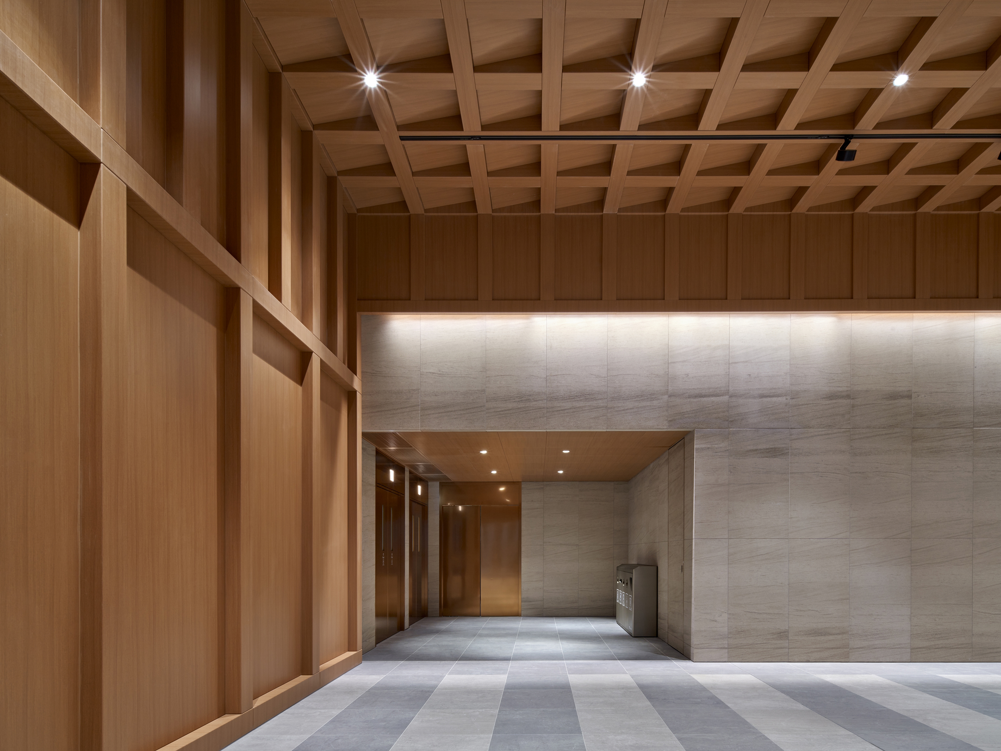
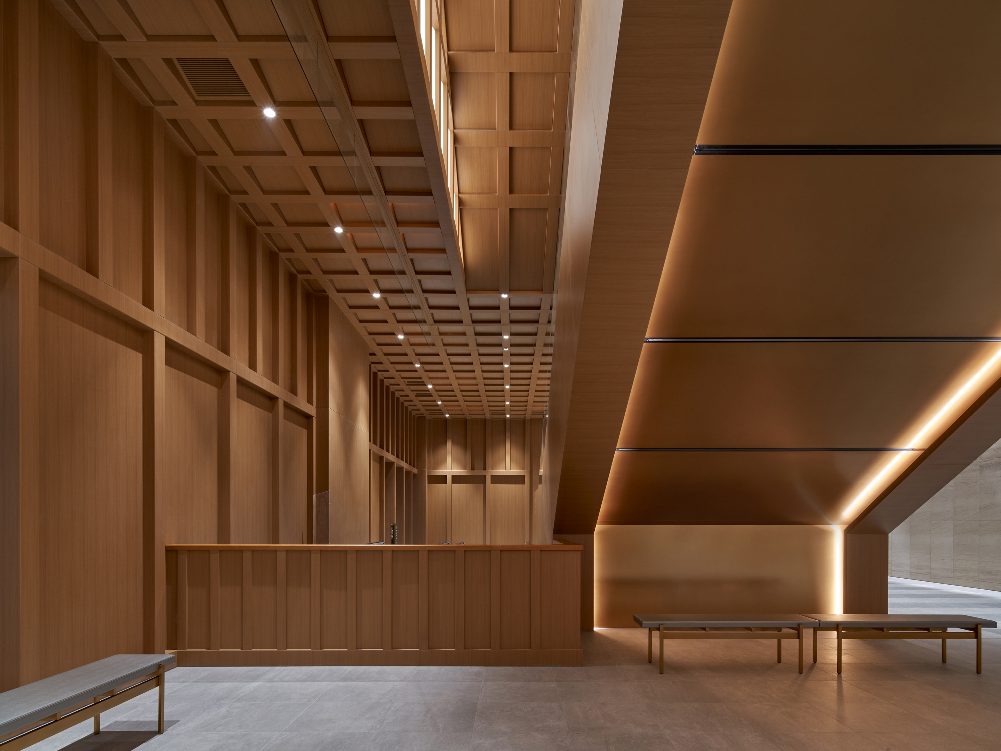
Three volumes form the spatial sequence connecting the 10/F atrium and the 12/F. Constructed out of a grid infilled with backlit shoji panels, each volume is akin to the interior of a glowing lantern. The height of the first volume being the lowest, visitors experience the change in scale from the grand atrium into a more intimate space before gradually opening back up to the 12/F. The shoji panels are composed of a framework system, creating a completely different materiality of the space when looking up vs. looking down. The journey moving up is defined by solidity, whereas the journey moving down is characterized by shoji paper and light.
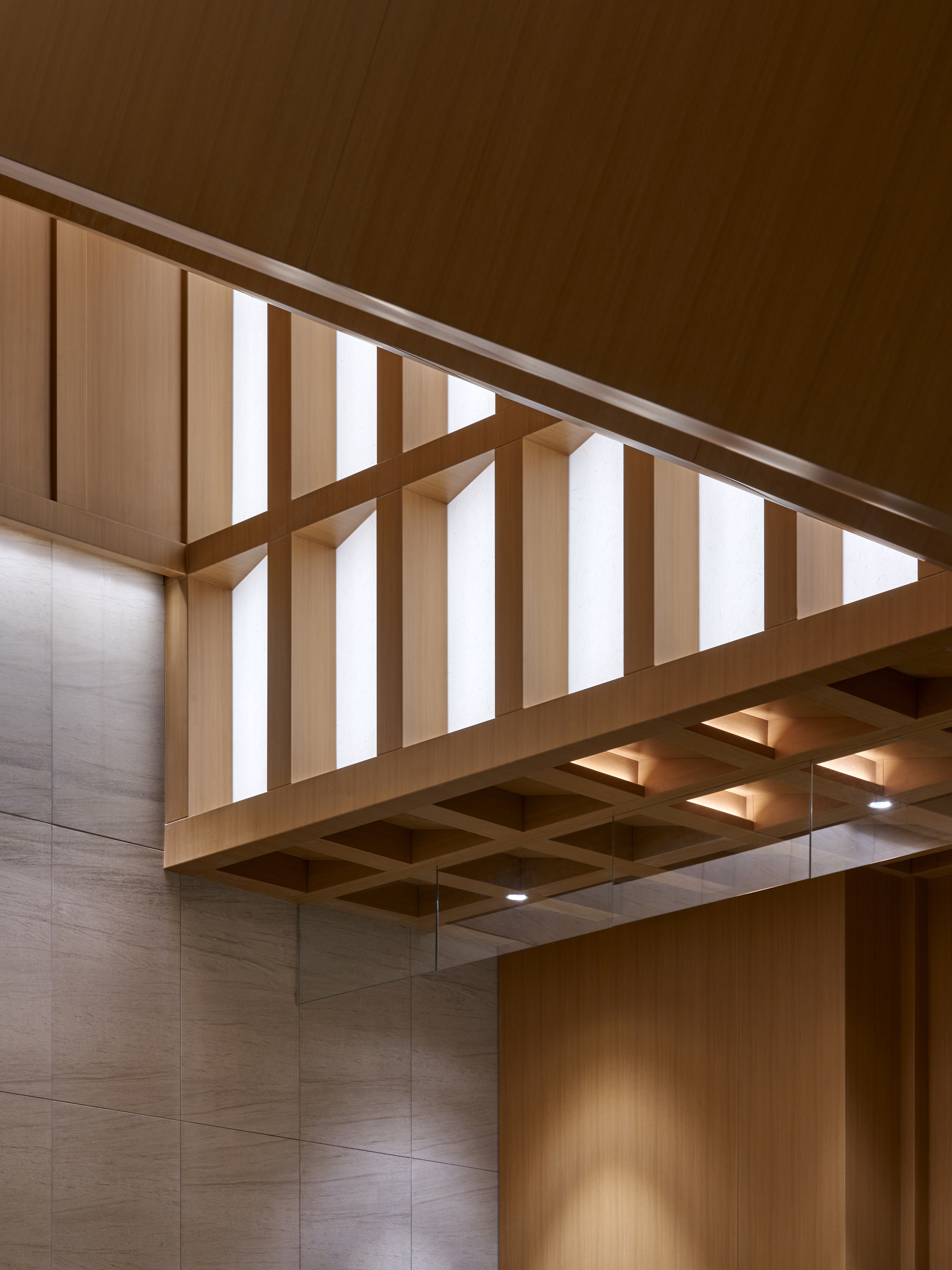
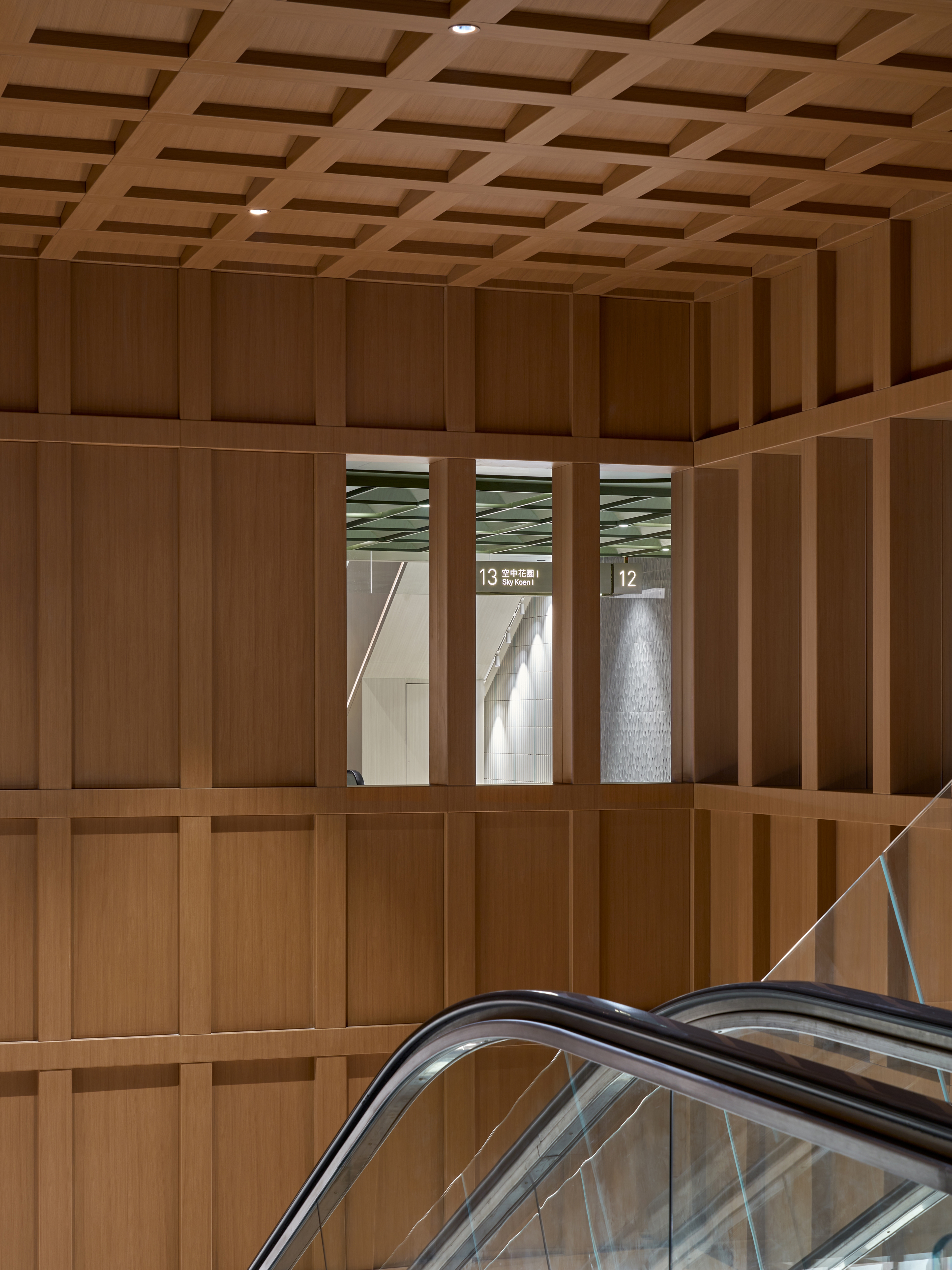
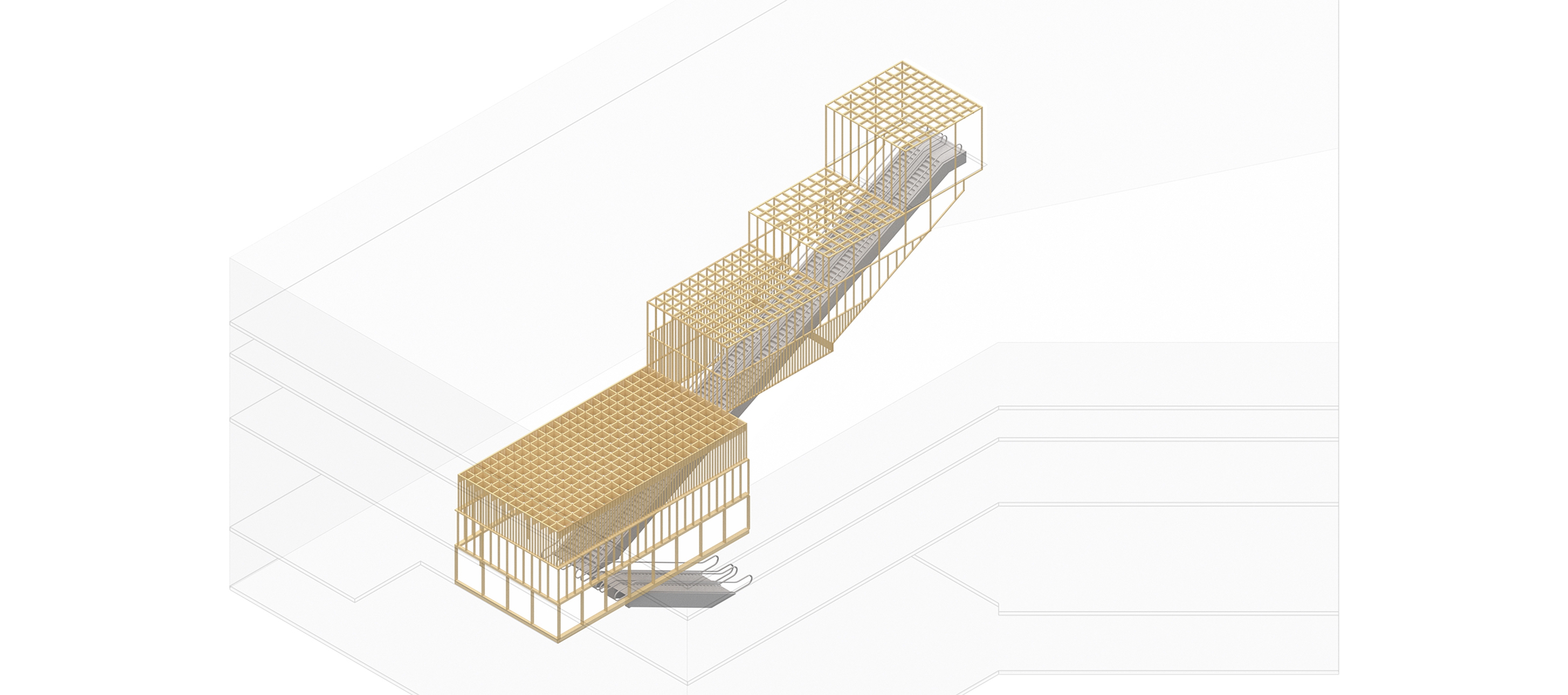
Through a series of design studies, we explored various lighting and material strategies to accentuate the transition between the 10/F atrium and the 12/F arrival. For example, the formation of the colonnade at the 10/F and the use of horizontal bands on the walls create a sense of openness at the atrium and a sense of enclosure within the escalator space. We looked at whether the front facade should be treated as part of the wall, part of the unfolding ceiling, or a feature on its own. We also studied the different effects of integrating the lighting pattern with the wall panel design vs. treating the light and wall panel composition as distinct layers.





